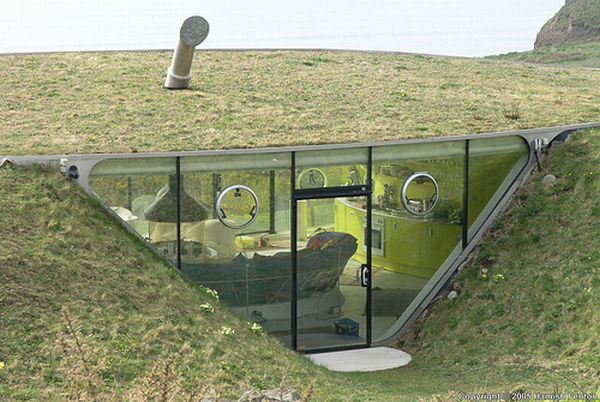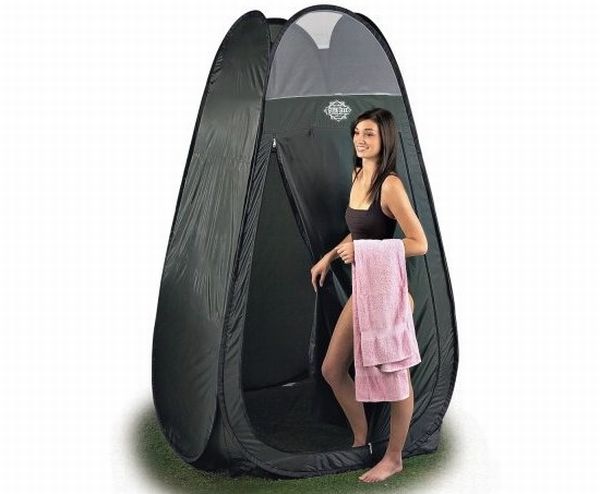Today
Underground living refers simply to living below the ground’s surface, whether in naturally occurring caves or in built structures. Underground homes are an attractive alternative to traditionally built homes for some house seekers, especially those who are looking to minimize their home’s negative impact on the environment. The main draw for majority is the environmental friendliness and energy efficiency of such houses. Compared to above ground house, the cost of heating and cooling in an underground house are lower due to the earth’s stable subsurface temperature. It can entirely eliminate energy bills when united with solar design. The cost of initial building is often exceptionally low for underground building being largely subtractive instead of additive and also due to the natural ingredients which the construction displaces can be recycled and used as building materials. With the present technology, people via light tubes are able to direct natural light in living spaces. There are a couple of ways in which underground living structures can be developed. These include natural caves, constructed caves/dugouts, earth berm structures, rammed earth structures, culvert structures, urban underground living, shaft structure, and tunnels among others.

Tomorrow
As a matter of fact, underground living can offer us a plethora of benefits, especially in relation to energy efficiency. And there have been well thought out conceptions ranging from residences to hotels that make use of such sustainable advantages.
Mexican architechtural firm BNKR Arquitectura has a proposed design concept for Mexico city which it has designated the “Earthscraper. Since Mexico City has a law forbidding new structures over eight stories high and pressure for new residential and business space is growing, the architects propose building underground instead. The proposed building would descend 35 stories underground, which green space and as much natural light as possible. The project is apparently being considered in the City. Building underground structures is not an easy task particularly when one goes deeper. Engineering problems are many and lots of problems can arise during the process of the building going forward. Flourishing build is likely to be an accomplishment of human ingenuity. Living underground is like a dystopian scenario as when the earth’s surface becomes un-inhabitable, it will not be a stop-at response for regulatory mandate for small buildings. Demand for space in the cities is mainly a creation of regulations which demand valuable land being wasted on parking, bound mixed-use zoning as well as restrict height of buildings. These are not intrinsic problems. If science fiction is a guide, constructing underground cities usually is a bad idea.
The inspiration
Besides the novelty of living underground, some of the advantages of underground houses include resistance to severe weather, an exceptionally quiet living space, an unobtrusive presence in the surrounding landscape, and a nearly constant interior temperature due to the natural insulating properties of the surrounding earth. Living underground is a trait of fiction like the Shire’s hobbit holes as has been narrated in Jules Verne’s stories “The Underground City and J.R.R. Tolkien”. It also happens to be the favored means of housing to areas in extreme environments like Berber Caves, Australia’s Coober Pedy Caves as in Matmata, Amundsen-Scott South Station and Tunisia. Living underground is also being considered for a design of future base at Mars.
Eco credentials
We have the eco-friendly, cost effective alternative way to extend your property or create a new separate dwelling. Underground rooms are naturally self insulating. Temperatures stay consistent all year round and you can expect your heating bills to be up to 80% lower than building above ground. These designs are also soundproofed by the earth around them and solid concrete roof structure. Often achieving planning commission is difficult in certain areas. Despite each planning application being judged on the basis of its respective conditions, as per the councils underground project is likely to be far more favorable because not only will it stand out to surrounding properties but is also not intrusive for open land areas. Windows of ceilings in underground rooms can give more light compared to window of a conventional house. This is on account of direct sunlight shining downwards. The end result is likely to be a brighter spacious area along with separate ventilation system and full waterproofing. Underground rooms are self insulating.
The hurdles
The structural engineering industry has not kept up its pace along with the flurry of interesting design concepts. Even modest estimates suggest that underground construction can at least cost more than 20 percent than traditional buildings. Other practically problematic elements like gathering of moisture on supporting members can severely hamper the construction process. Moreover, underground living can be easily affected by flooding and sometimes special and costly pumping equipment is necessary for countering such situations.
Is it feasible?
It’s unfortunate. We live in what could be one of the best housing options for reducing our dependence on foreign oil and curbing our carbon footprint at the same time, but banking policies and politics have made it difficult. Coming to the more commercial aspect of this affair, there is no doubt that architects do have to find a long-term solution for this relatively exotic field of design. But at the end of the day, we cannot deny the originality of such conceptions which aim to make total usage of green, emission free technology. That said, aside from a few stumbling blocks in the beginning, the benefits of living underground far outweigh the few difficulties.




