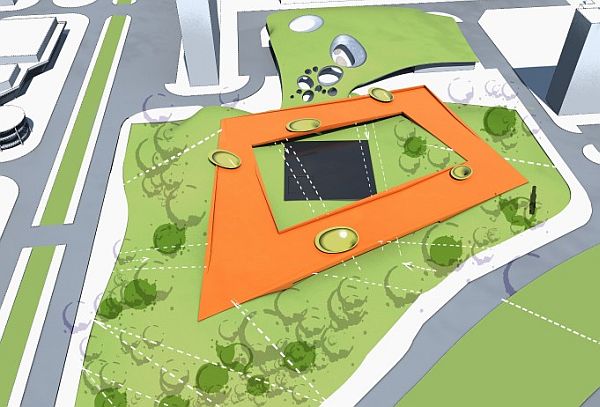
Modern architecture with all its advanced features can sometimes tend to be on a ‘daunting’ level for both the local people and the environment. But a form of flexible architecture that synchronizes with the surrounding, rather accentuates the degree of user involvement, thus increasing the overall conception’s spatial as well as structural efficiency. This is exactly what HMS-Plan has conceptualized as their entry for the 2011 architectural competition of the main square of Ujpalota in Budapest.
The architects have envisaged an expansive conception that will be spatially defined by the attributes of the existing local environment. In this case that defining feature is a nearby conspicuous hill that will control the overall gradient of the design. The design criteria will also encompass the active participation of the main user group, to enhance upon the collective nature of the square/park. This involvement will comprise of different user functionalities such as maintenance, protection and even creation of specific living spaces for themselves. For example, visiting members can plant their own gardens in the adjoining park.
Coming to the main focal point of the concept, it will be the irregular rectangular deck with an orange-red color scheme. There will be a myriad of functional elements associated with this particular space including a walking terrace and even a festival zone. The structural component of the square will be constructed beneath the deck, and it will comprise of zonings such as public rooms, toilets, kiosks and shops. Other user elements like a full-fledged cultural center and parking spaces will be hidden along these low level spaces. Moreover, the natural slope offered by the hill will allow the forgoing of artificial accessible areas such as stairs and lifts. This in turn accentuates upon the overall organic bearing of the total exhibition space.
Finally coming to sustainable attributes, the architects have envisioned a sort of vernacular system where cost effective, locally available building materials would be preferred. The vivaciously angling deck will be built from low energy timber, while the inner structural components will be constructed from a special cement stabilized clay brick (that can be arranged and laid by local inhabitants). This efficient process would reduce the consumption of high emission concrete. Furthermore, to relegate carbon footprint, renewable energy sources such as solar power will be utilized beneath the deck. And finally for micro-climate control, a central stony slab with water surface will be incorporated at the axis of the square. This in turn can cool the surrounding air; thus providing optimized comfort for the visitors.
Via: Archdaily




