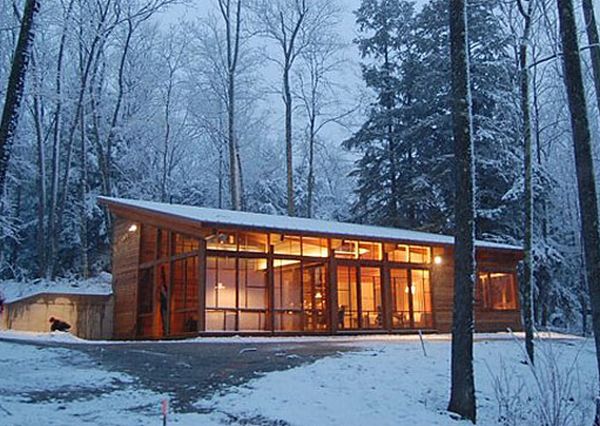
If you ever dream of living in the middle of sloping woods and hills, in a cozy, wood paneled cabin viewing the great outdoors, you can live this dream in this one roomed cabin. Titled ‘The Small House’, but so cleverly designed that all that you see is a large expanse of glass and wood filled with sunlight, and warmth lent by the red cider paneling. Though the floor area is only 750sqf, this cottage boasts of a kitchen, living, dining and two bedrooms. The sunlit porch and loft for sleeping, are separated by a solid sized threshold. Double french doors open out into the porch which is another 550sqf.
.
In adherence to the Berkshire Scenic Mountain Act, this cabin is built in such a way that it does not spoil the slope line of the hills. The red cider panels inside and outside makes it merge with the wooded slopes. The double glass french doors, the cute little window above the kitchen counter top and the huge glass panels that make the walls facing the living and dining areas bring the scenic outdoors right into the cabin. This is the most outstanding feature of this house. This view is duplicated in the bedrooms too.
The sloping roof with wood panels gives it a warm and comfy picture.The temperature inside is maintained by the ample sunlight, and a high ceiling with enough fans fitted on them. Apart from this, there are skylights that can be adjusted with remote control devices for the convenience of people. The location of windows and skylights is towards the east and south, to let in maximum sunlight and fresh air. This wonder was created by Maryann Thompson Architect from Cambridge, in Great Barring ton County, Massachusetts, USA, in 2007. A superbly designed cabin house from where you can enjoy the flora, fauna and maybe four-legged ones, from the comforts of a home.
Via: Homedsgn




