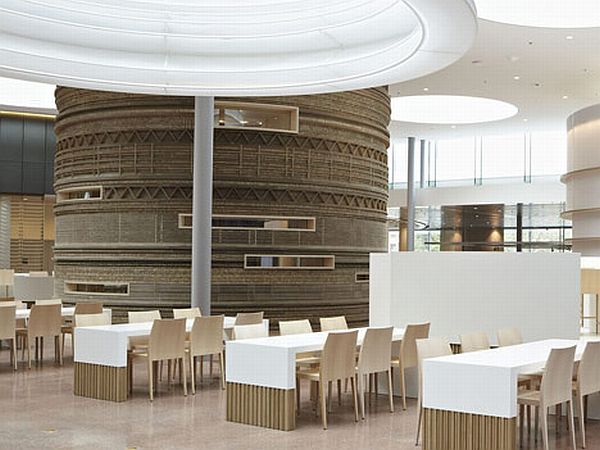
With the advent of those segregative ‘cubicles’, modern office interior designs do tend to exhibit a certain degree of inherent stratification. Amsterdam-based firm Sander Architecten has sought to address this prevalent spatial issue with its ambitious and innovative yet sustainable interior design of Rabobank Netherlands headquarters. Comprising of a huge area of 56,000 sq m, the design consideration has always been kept related to that unabated flow of user circulation.
An office/bank is considered as a collective user space, whose inner ‘working’ hinges on the dynamic participation of a particular group. Yes, it may be argued that this participation should be regulated in an organized manner for efficient users’ output. But on the other hand, contemporary designs infuse that overt sense of user/space division, based on an anachronistic hierarchy system. So, the architects had formulated a flexible plan that corresponds to the spatial distribution of a free-flowing city. The accessible design accentuates on the level of user interaction (important in case of banks) as well as participation.
The societal nature of the total structure is epitomized by the inner ‘square’ at the plinth level of the building. This collective space (for both employees and customers) features working, eating, reading, and interactive spatial arrangements. Bedecked by a wall annex glass display case at the central point, the expansive facade is also decorated with exclusive items such as porcelain objects, a bottle of Glassex and an iron, all painted in delftware style.
Other rooms of the bank are spatially co-related by a series of skylights and supportive columns. The cumulative routes are organized around connective points such as stairs and lifts for enhanced accessibility and customer convenience. The architects have also given special attention to user flow and it is by this ‘flow’ that the volumetric pattern of the building evolves intrinsically. The essence of liberty and scope is further highlighted by serene washi paper covers and cardboard facades. These cardboard pavilions, panels and artworks certainly manage to convey that convenient degree of functionality (as flexible partitions) infused with a natural attribute of sustainability.
Via: Dezeen




