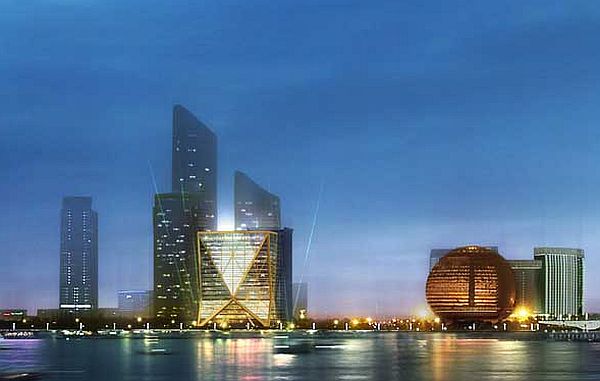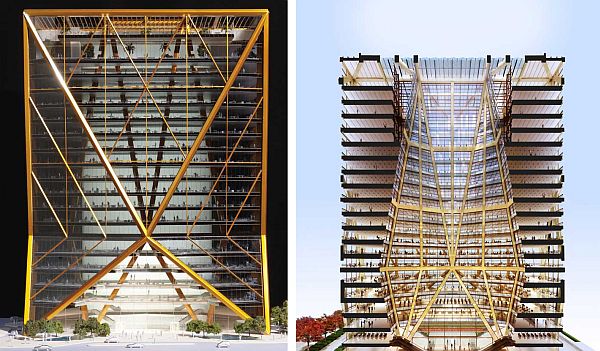
London based architectural firm Foster + Partners has begun their first project, ‘The Main Headquarters’ for CITIC Bank in Hangzhou, China. The building’s design is inspired from the traditional ‘Ding’ vessel that symbolizes wealth, dignity and stability. This 100-meter high skyscraper is intended to be an eco-friendly project. This diagonally braced structure is one of the most prestigious architectural projects undertaken by the bank. It is being built next to the Qian Jiang river, the most important business district of the City.

Its fascinating geometric shape is what distinguishes the CITIC Bank headquarters from other high-rise buildings. The inverted-V at the base of the skyscraper rises upwards in a solid column of glass. The exterior of the skyscraper would be covered with bronze-colored dia-grid lattice. As the building ascends, the floor area widens; thus, allowing a panoramic view of the neighboring area.
The base has a 30-meter high and 72-meter deep A-frame canopy that extends throughout the ground floor. The 20-story skyscraper is intended to help with the ventilation. Sky gardens run along the boundaries of the upper floors. The VIP clubs and conference rooms at the top are provided with a winter garden. Grey water (wastewater that is generated from household activities) will be reprocessed in order to decrease the use of energy.
David Nelson, Head of Design at Foster + Partners, stated that the structure is being built in a well-known place next to city landmarks. He was happy that work had finally begun. Another design director of the firm, Luke Fox claimed that this building would be a huge addition to the city’s landscape. It is very different from the surrounding buildings.
Via: Foster and Partners




