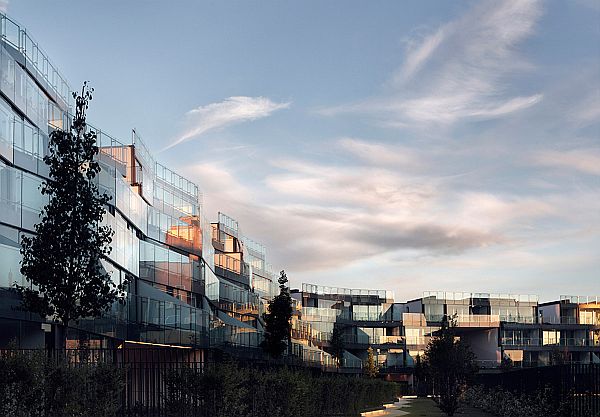
Architects at OBR have developed a sustainable housing complex in Milan, Italy, that aims to provide residents their dream houses that are located amidst the lap of nature even in an urban setting. The project aims to bring various overlaps of natural layers into the center, wherein different personal interactions of these layers will create a profound landscape that is directly personalized by each resident of the complex. The complex is a part of the master plan by the famous architect Eric Van Egeraat and comes with the trademark series of facilities like offices, hotels, residences, cinemas etc. The entire design seeks to create equilibrium between artificial and natural landscape and define the quality of living of the residents.
There are two facades of this huge complex with 107 apartments, and both the facades are designed with diverse themes. The one at the outer rim facing the street is more of urban, and the one towards the inner rim faces the park. The urban facade is built up of white frames which identify the apartments.
The shape of the building is such that the upper levels are exposed to sun in an adequate way and the terraces are tapered in shape, so that the residents may get more space inwardly. The huge winter garden is one of the natural layers of the complex and has many benefits. It not only brings nature in the midst of concrete jungle but also provides a place for thermal regulation. It also allows extension of the interior space towards the exterior and vice-versa, making it possible for the residents to use them in both the seasons: winters and summers.
The entire complex is interspersed with open spaces meant for social interaction. In that sense, a resident of the complex will live a dynamic life, with myriad possibilities of movement even within the complex premises.
Via: Bustler




