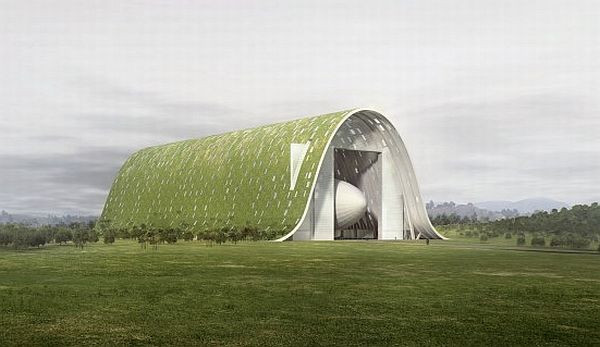
Architects at OPEN Architecture have created a very unique design while it participated in a competition that required a zeppelin hangar to be designed, and that too at a serene landscape location of Maan Mountain of China’s AnHui Province! Their challenge was not to design just a hangar, but to design a single structure that had the 100-meter wide, 300-meter long and 100-meter high clearance. Such a structure was required to house the zeppelin production and storage. It needed a single door to let the zeppelin go in and out, while keeping a door opening of 100 meter by 100 meter. Since the hangar’s super structure needed to bear a heavy load, it was required to hang heavy-duty cranes to its ceiling.
OPEN Architecture have collaborated with structure engineer CABR to develop the UP LIFT Zeppelin Hangar. They have created a prefabricated frame and panel system made of concrete. This innovative frame and panel structure acts as a fully integrated structural skin for the hangar. The skin of the hangar is designed to carry huge vertical load of structure, ceiling crane, and installations at the roof. Its ability to oppose lateral forces is due to an optimized shape given to it, which displays a synergy of structure, form and economy, and thus minimizes material.
Such an efficient and flexible structural framework design helps cut down on construction and maintenance costs. The zeppelin hangar is designed in a way to facilitate ventilation and modulate the natural light. This happens due to a modular system of cuts and openings in the structure. A highly differentiated system, this hangar also facilitates rainwater management and supports energy generation for a no-maintenance green roof. Thus, the structure is not only cool to look at, but is also eco-friendly and maintains a cool atmosphere inside.
The team of designers, including Joshua Parker, Li Qiang, Xue Wencan and Yu Qingbo, has done a phenomenal job by developing a marvelous design on a structure that arises from earth’s layers while they are thrust upward due to the geological uplift process. This has created a kind of spatial pocket in the earth that supports airship operations. With a building area of 79,500 square meters and covering a land area of 1,10,500 square meters, the zeppelin hangar perfectly fits the natural landform that visually integrates well with the site in a systematic manner. The tree-covered mountains, hiking trails and viewing outposts in the natural surroundings add a special charm and attraction to this creation!
Via: ArchDaily




