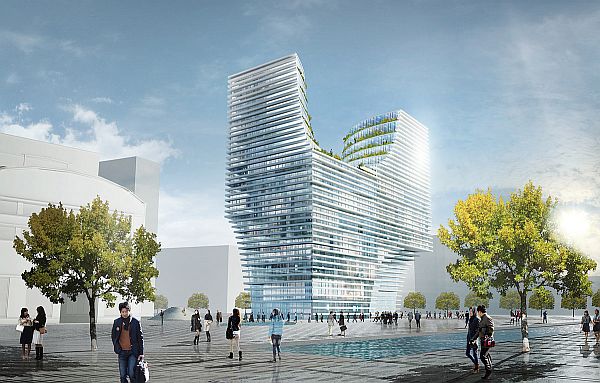
Mixed-use structural evolution has been leading the way in modernistic architecture for some recent years, but Belgium-based JDS Architects have contrived a mixed-use system that pushes up the technological level of urban architecture. Their winning design and answer for mixed-use development in Hangzhou, China is a sustainable gateway with a huge structural difference which can alter the essence of the neighboring urban fabric.
The ‘play’ of volumes and glass facades certainly makes the design concept visually appealing, but where this conception truly shines is its massive scope of functionality. With an area of 23,619 sq m, the so-called Hangzhou Gateway will be a full fledged 15-storied commercial center with a plethora of spatial zonings. The zonings include the usual commercial affair such as offices, restaurants, malls and a post office. But the design will incorporate an expansive yet asymmetrical terraced roof garden with brilliant views.
Primarily and symbolically the structure will feature its unique and definitive element in the form of a sunken passageway through the main shopping center. This link both visually and functionally serves the structure as being a true modernistic ‘gateway’. To give a naturalistic touch and look the architects have decided to use stone louvers, especially for the office zoning.
Via: Bustler




