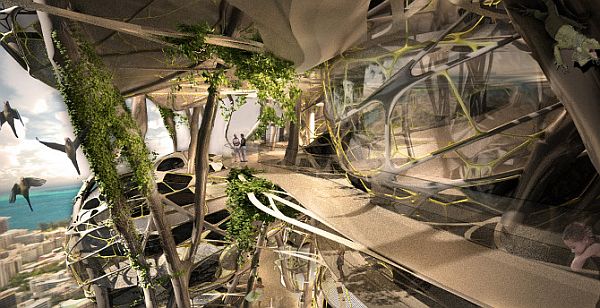
Ever fancied living in a tree house? If yes, then you would be fascinated with the way the uniquely designed Graft Tower works. Built in one of the most populous city of Puerto Rico, San Juan, the Graft Tower is a perfect solution for the small island. The resource building is quite capable of providing water, food and energy to the adjoining neighborhood as well as bringing in revenue to subsidize the running cost of the building. Not only that, it also is a source of employment for the residents of the island.
The Graft Tower is located on the New Monserrate Street at the intersection of the San Juan’s two arterial public transportation routes. The various ongoing commercial activities and services on the ground levels of the building ensure that it is well connected by the transport systems of the city. The interlacing meshwork of structural columns spiraling their way up into the sky dotted with greenery at irregular intervals is a mesmerizing site to look at. Intertwined fibers are grafted around the basic skeletal frames of the entire building helping the structure grow. As the organic material grows up more are brought and placed in a continuing post-fab process.
The building made up of the organic materials feeds on the natural resources such as sunlight and rainfall, and grows up and around the frames, branching off and spreading before it is grafted back to the main structure. The structure of the Tower is hardened and wrapped with the carbon fiber structure manually at regular intervals by the residents. This makes it possible for the structure to organize itself as it winds its way up the frames.
The frames for the tower are designed as well as fabricated in the nearby shops. The design of these frames are heavily influenced by the western winds resulting is a twisting tower with each pod shape stretching towards the west. The material and design of the tower is such that it allows for natural cooling and ventilation. The building also has the hydroponic network in place to sustain the agriculture growth of the building. As the building grows, so does the hydroponic system of the building making it necessary for the residents to maintain and assist the agriculture.
It’s hard to miss the brightly colored yellow and green mesh-work wrapped around the various structures of the building. The yellow mesh serves as a structural support for the skin panels apart from distributing water throughout the tower and managing the temperature of the panels. Condensation is also managed by the yellow “vascular” system. To meet the energy demands of the building, liquid ethanol, a product of the artificial photosynthesis of the skin panels is also distributed through this vascular system.
The eco-tourism hotel housed within the tower itself covers the entire cost of the building. The residents and the visitors of the tower can take advantage of the natural wind for cooling down and thus the tower does away with the need to have a mechanical system in place for cooling off which is an integral part of the buildings in San Juan. The building is surely unique in every sense and it would be enthralling to have an experience of living in this tower.
Source: Diegotaccioli




