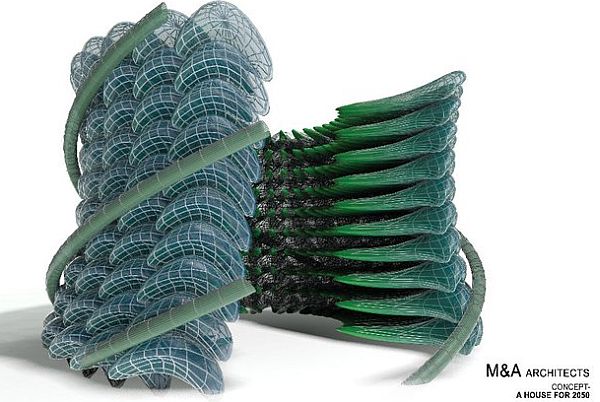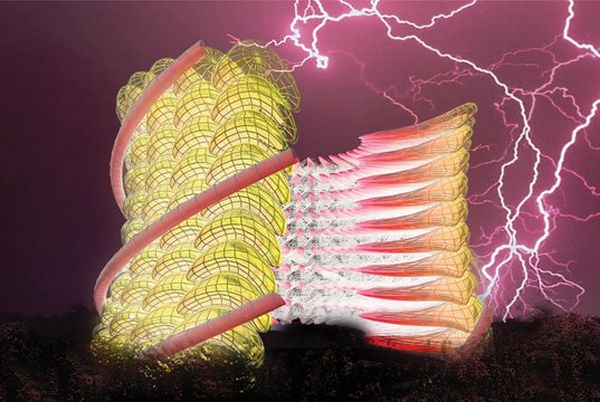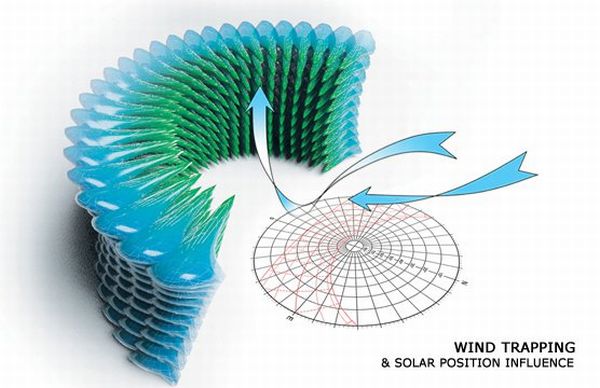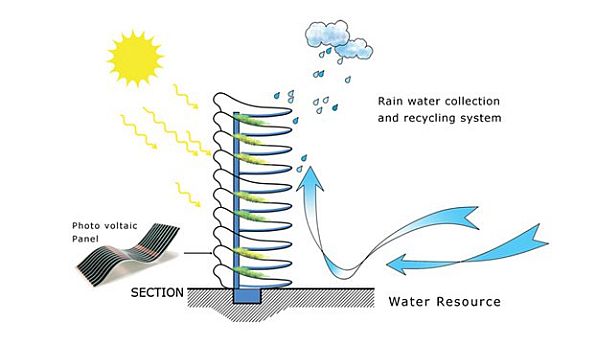
In the last decade, there was a significant spurt in the use of non-renewable sources of energy. This led to many ordinances being passed towards limiting the usage of these non-renewable sources as well as towards increasing utilization of the renewable sources. An architecture firm had organized in May 2009, an international competition inviting proposals for designing a house with special regards for the supposed environmental conditions in 2050, when probably many non-renewable energy sources would have depleted. A design for such a house of 2050, proposed by M&A Architects, went on to win the third rank at the Materials & Technology Exhibition, Tabriz International Exhibition Co., Iran.

The design proposed by M&A Architects for the house of 2050 was based on the fact that the chief source of energy available today, viz. petroleum, would probably have been exhausted by then. This would thereby necessitate the architecture plans used in 2050 to focus on green and renewable energies such as wind and solar energies to the fullest. The house of 2050 was therefore constructed as having transparent photo-voltaic glasses on the exterior to block as much sunlight as possible during the day. The solar energy thus conserved, would serve the energy needs of the household as well as provide luminosity.

In addition to maximizing solar energy entrapment and usage, the model for the house of 2050 also attempted to utilize energy from the wind to the maximum extent possible. The architecture of the house was consequently designed in a U-shape, with a system attached to the inner portion of the building and which could convert the mechanical energy of the wind incident and store it as electrical energy for future use.

If water resources continue to be used and polluted as they are being today, 2050 has all chances of having acute water scarcity. Hence, the building of 2050 was designed keeping in view its self-sufficiency with regards to water. A sponge-like material which can collect, store, refine and filter rainwater for drinking purposes was incorporated into the design of the house. Also, attempting clever use of architecture, the elevators for the house of 2050 were cleverly constructed on the outer shell of the house with minimal travel distance. To add to the positivity of the urban landscape, the façade for the house of 2050 was to have cold and warm colors as well– each signifying day and night respectively.
Futuristic Smart Garage Door? Ways to Make the Garage Smarter! By The Experts At Elite Garage Door




