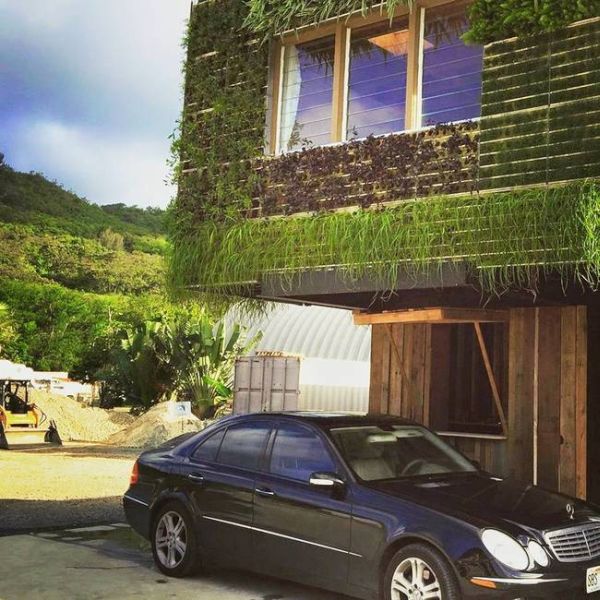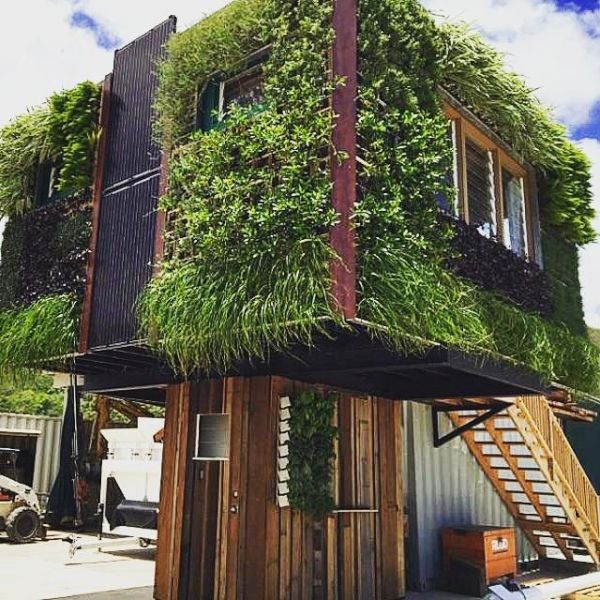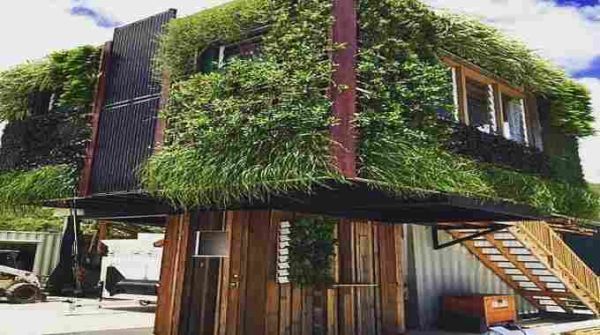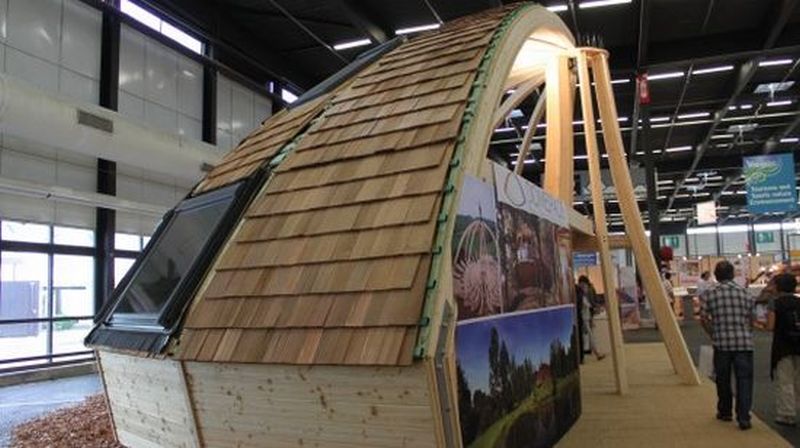The increasing population density in urban areas is a complex issue that needs a suitable remedy. Keeping these problems in mind, Elevate Structure Inc has designed a new type of house that is self-sufficient in many ways. The tiny homes are designed to have a low carbon footprint. It will also reduce the wastage of space in urban areas.
The global crisis and their solution

In urban areas, water scarcity is becoming an acute problem and the quality of both air and water is degrading. Growing volume of population in urban areas is causing consumption of huge amount of energy. The lack of space in cities is disrupting new developments and further damaging the surrounding environments. The grass walled house designed by Elevate is an attempt to tackle these problems and make low cost dwelling space available for individuals from different social strata and background.
The different features of the green walled house

In its mission to create innovative and practical spaces, Elevate has included several features to make this tiny house sustainable. The aesthetically pleasing green living walls of these houses absorb and utilize carbon dioxide and offer shade.
The interiors of the house remain naturally cool and as a result, the energy bills are low in summer months. Solar panels have been used along with the live walls for producing solar energy for the different requirements of the dwellers. There are solar panels and rainwater collecting system on the top of the house as well.
The rainwater collecting system supplies water for household chores and prevents storm water damages. The hollow base of the house consists of a 1500-gallon water reservoir used for conserving water and reducing the amount of storm water that runs off to the drain.
There is chance for improvement

The makers of this stunning green walled house are Nathan and Tiffany Toothman. They are both civil engineers yet they have used a 40 square ft base for holding the 400 square ft home. Strong wind or storm can displace the home if the base is not sturdy enough. To make the base solid and sturdier the total cost of making this home will get multiplied. This in turn will decrease its availability.
Though this home is eco-friendly it hardly solves the space crisis in urban areas as it occupies almost the same amount of space that any normal house built on the ground would. May be the construction can be changed a bit to make it more compatible with urban circumstances.
Elevate has created a tiny green walled house which conserved rainwater and produces solar energy for the dwellers. In future it may also help in solving the space problem in urban areas.




