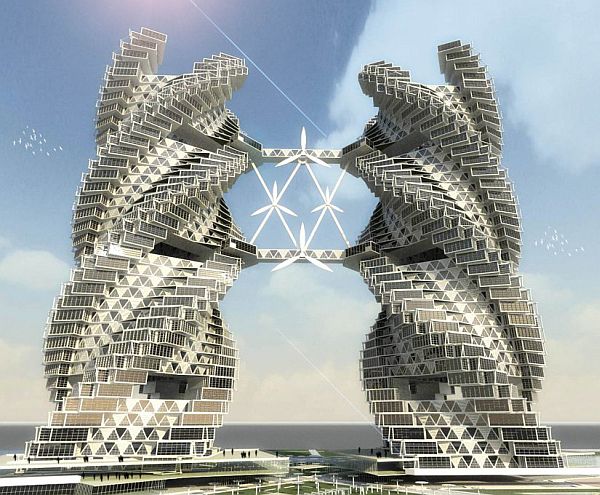
A few days ago we mentioned something about a grand sporting complex in India to be powered by piezoelectricity, and now an Indian architect Vikas Pawar has meticulously envisaged the laconically named Eco Skyscraper to be built in Noida. With intricate spiral steps ascending along an exquisite cylindrical form, the sustainable twin towers will be specially designed to cope up with the mercurial climate changes we tend to witness in the plains of Northern India.
Harking back to the ‘holy trinity’ of survivability i.e. food, water and shelter, the designer has conceptualized an advanced environment inside the structure that would conveniently cater to the aforementioned three factors. The conspicuous spiral elements would be more than just aesthetic features; they will be vertical farms supplemented by a sophisticated system of Hydroponics. This in effect will require less water, less space and less dependence on outside climate for cultivation of food varieties ‘indigenous’ to the 540,000 sq m skyscraper.
A specially contrived mechanism would allow the humid air (that is saturated with water vapor) to be converted to drinkable water, on contact with the building surface. The spiral bearing of the outer structure would again help in this matter as it accentuates the total surface available for such contact.
The shelter part is quite obvious with this. The architect has already mentioned this to be a full fledged vertical community that will be self sustaining to a high degree. The zero carbon design will make use of clean renewable sources for power. Moreover, communication and connectivity in relation to the overall cityscape will be facilitated by featuring accessibility to public transportation.
Source: Architizer




