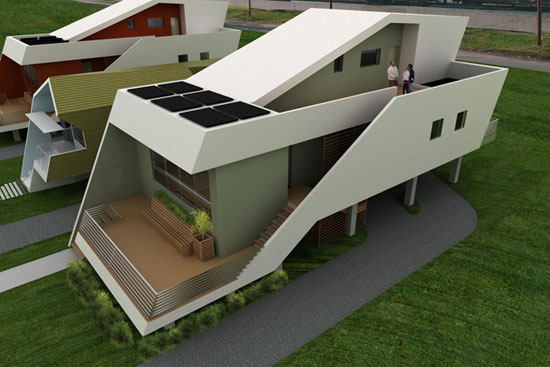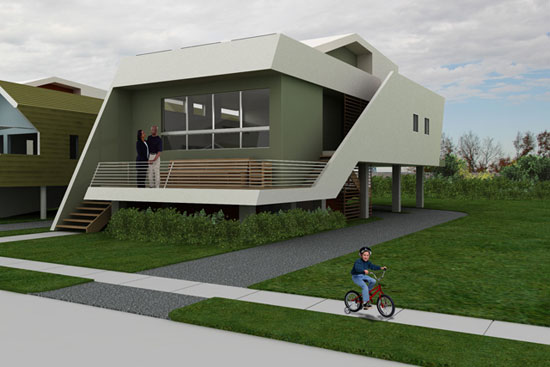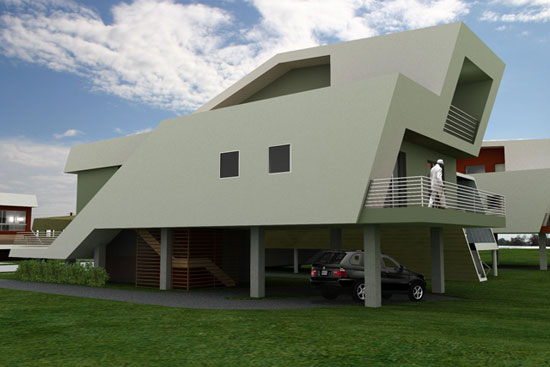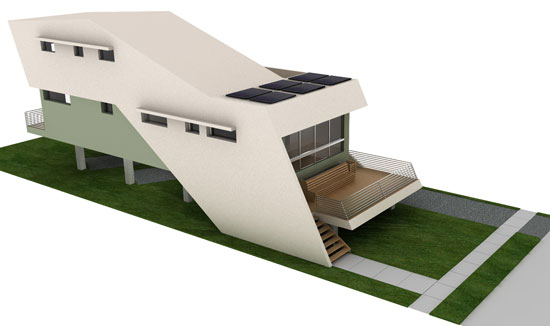
Eco Factor: Homes powered by a photovoltaic array.
Graft Architects have unveiled a new house design that takes inspiration from the historic camelback shotgun typology. Traditionally camelback homes were built to allow the owners to add a partial second story to a residence which could serve multiple purposes. These next-gen camelback homes by Graft Architects have been designed for the “Make It Right Program”. The architects have designed 2 prefabricated units, which are constructed off-site.

The LEED Platinum Certified houses are powered by a photovoltaic array mounted on the roof. Residents enter the house from the side porch landing, which leads them into a large open space, containing different rooms. The lower unit features a flexible layout, which can be changed from a three bedroom to a two bedroom and office layout if required.

The exterior staircase carries the owners to a rooftop terrace, which might also be used a private deck for upper dwelling. It also gives the owners access to the photovoltaic array, which can easily be maintained this way.

Via: DesignBoom




