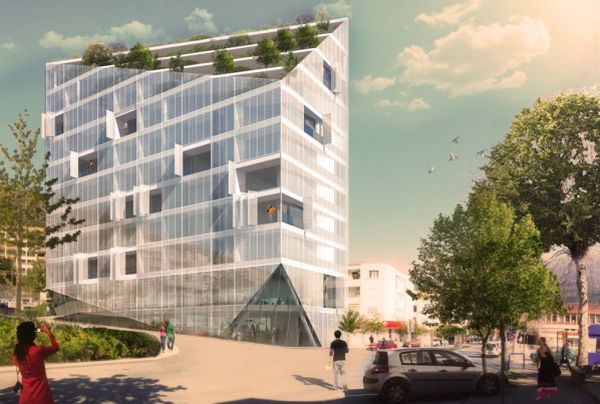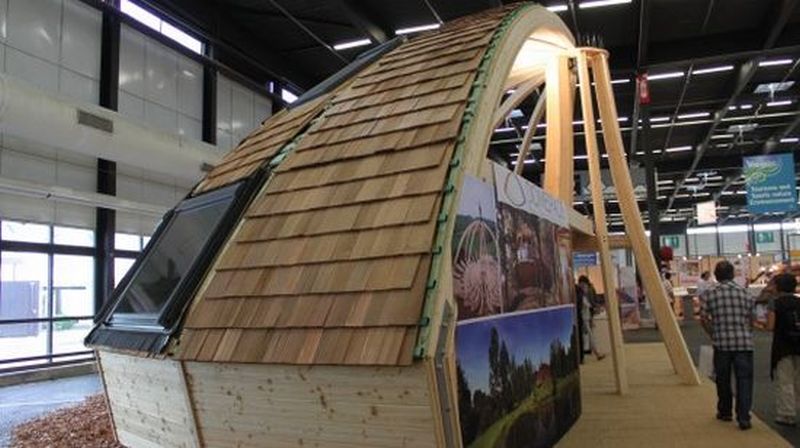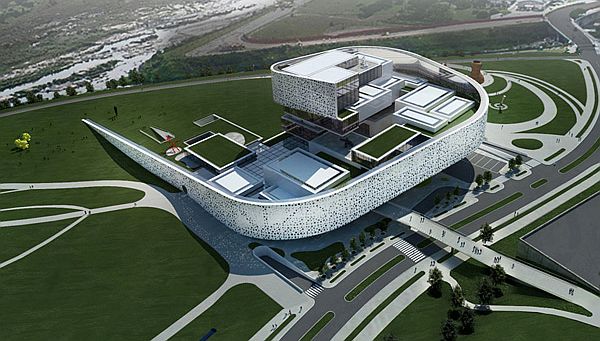Design studios Enforma and AIM Studio have conceptualized a structure called Salt Tower to be built in Montenegro’s Budva. The project took into consideration the location as well as the needs of the residents and how the tower could integrate the two. What’s more, the building also makes use of energy efficient tools to lessen its carbon footprint. Aside from following a basic rectangular shape, Salt Tower sports a reflective façade reminiscent of the humble salt’s basic luminescent properties.

The coastal area of Budva has a long and rich history. With the sea serving as a backdrop, the region is home to quaint architectural settings. Salt Tower, in keeping with Budva’s beauty, seeks to work its way around what the region has to offer in terms of scenic views and muted tones. The ground floor features space that’s introverted as the mezzanine and designs flow inward. The top floors, on the other hand, are open to the environment. The cuts in all floors of the building reflect almost a prism like façade.
Salt Tower boasts smooth contours that flow into open terraces to overlook Budva. In keeping with the architectural practice of a one slope roof common to many of the houses in the town, the tower also sports a similar design. The ground floor is a matrix of sorts where the interior and the exterior overlap. In this level will be built a kindergarten, a bank and a restaurant. A spa will also be incorporated to provide recreational activities like massages, saunas, a swimming pool and an aerobics gym. The facility will help to generate revenue, which will be used in maintaining the area.
Salt Tower will make use of solar panels, natural ventilation systems and smart home systems to make it as eco friendly and self sustaining as possible. 95 percent of the building will be oriented towards the south, the sea and the old town.
Via: Archdaily




