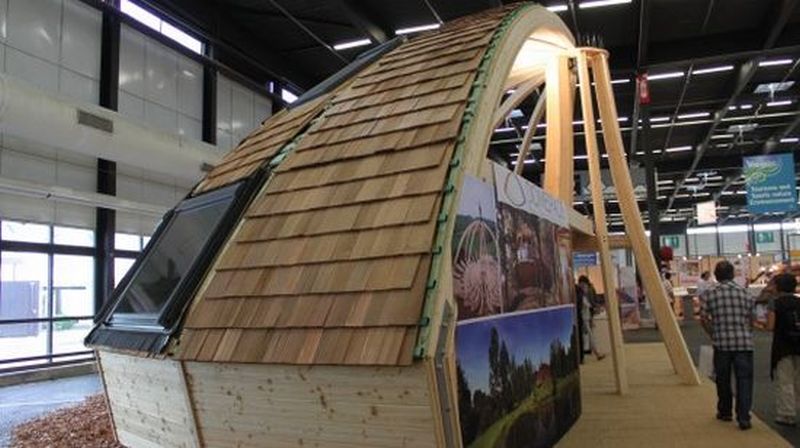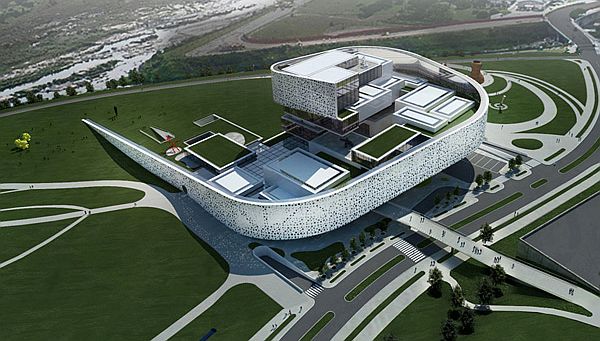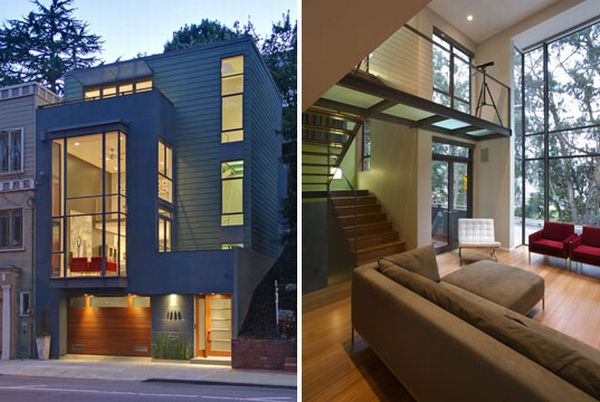
Everything is growing at its fastest rate possible all over the world. Whether, it’s a question of uncontrollable population or it’s simply the case of technology growth. All kind of growths are inter-related to each other. For example, the rapidly growing population is ultimately raising the crisis of living area in the earth planet. The total land area of the planet just does not have any scope to be enlarged. As a result, some effective solutions are severely needed to be implemented. The eco friendly culture is getting very popular and highly useful too these days. So, how about converting the ugly and unused urban areas into living areas by using effective ideas? The successful building of sustainable houses in urban land areas can very much help to establish less harm possibility for environment as well.
Following are some seven eco friendly examples of urban infills, which are very much useful to have proper utilization of the unused places:
1. Urban Infill Strikes Gold in Francisco
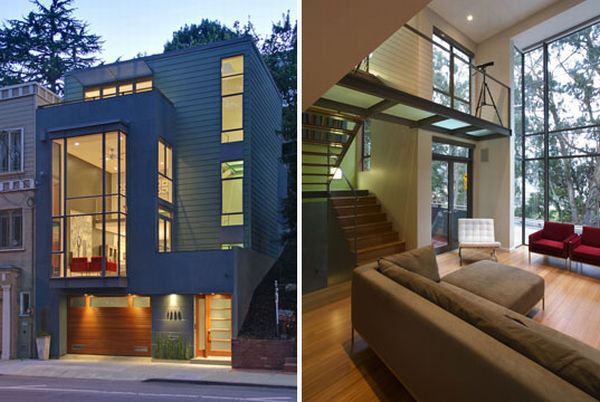 The glass of almost double height makes house architecture more attractive and easily grabs the attention of the viewers. The complete house is designed in such a manner, so that maximum space and light can be gained by the house. overall, the glass structure of the house is the main unique factor of this house.
The glass of almost double height makes house architecture more attractive and easily grabs the attention of the viewers. The complete house is designed in such a manner, so that maximum space and light can be gained by the house. overall, the glass structure of the house is the main unique factor of this house.
2. GRID HOUSE – Maximizing Green Space majorly in Urban Infill
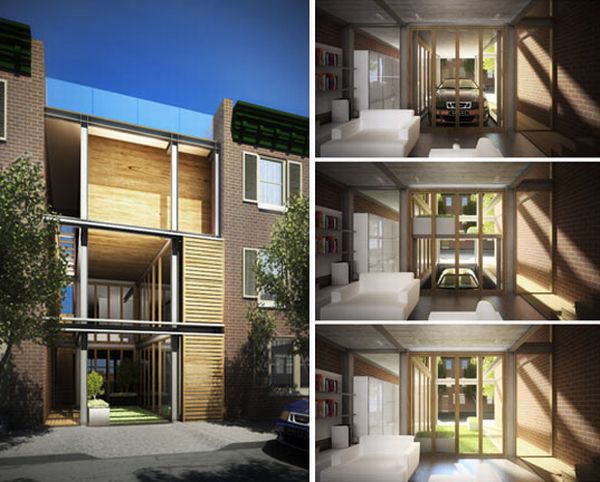
The main attraction of such houses is maximum green spaces around tight quarters. This particular arrangement helps to establish appropriate ventilation and day lightening in the house. On the other side, the elevate garden situated in front allows the residential interaction with the street. Besides, an underground garage is also made with the house. The open ended construction of the Grid house allows the desirable ventilation benefit to the owner. In order to have maximum residential area, underground space of the house is utilized for garage purpose. The two garden or tier lift actually helps the owner to shift the garage at basement level and parallel enable the garden to be existed at street level. Overall, its an elegant house architecture which is truly beneficial for urban landfill purpose.
3. 76 Newington Green Road designed by Amenity Space
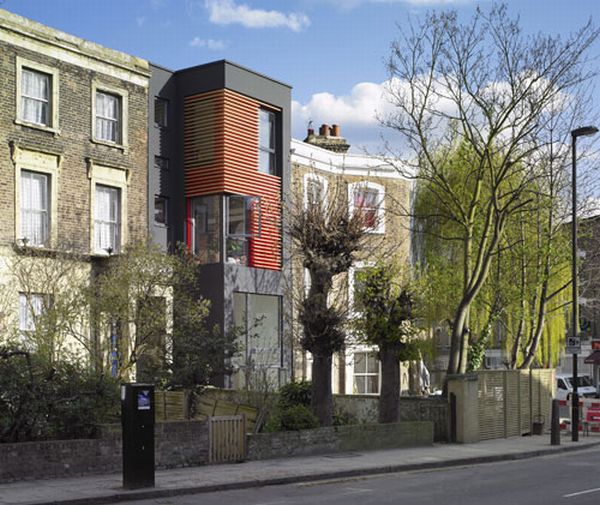
The 76 Newington green road is uniquely designed by Amenity space. The location of this house is firstly made in city London, UK. It is also said that the manufacturing ingredients and way of building, both the aspects of such houses are extremely advanced and truly in favor of nature. Various building practical parts such as roof, recycled building components, passive design samples and environment friendly concrete slab makes the house totally green based. Apart from all these, the main highlight of the house is the usage of oak laminated panels. The advanced construction of stairs with plywood around makes the easy allowance of daylight in each storey of house via voids which are given shape of the triangle, resulted due to design.
4. Cleaved Apartment Complex in London Urban Infill
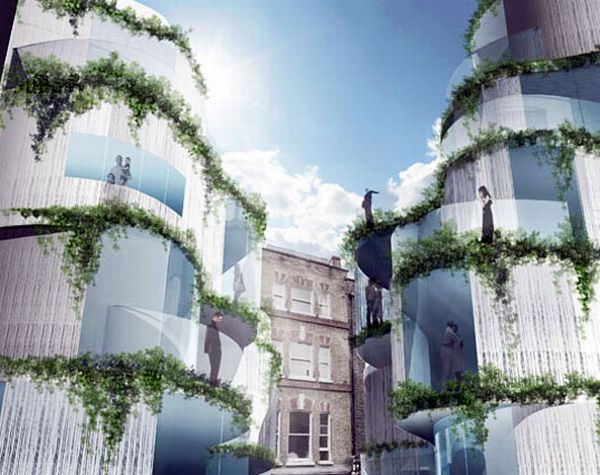
This particular house is entirely designed by the Studio Seilern Architects. The designed house is basically located in London. The entire house is accompanied with thin and small streets around. The apartments do look attractive and extremely beautiful due to placing a garden area in first level of the building. Basically, the first level is subdivided into two major sections. One section is allotted for vertical garden. In order to enjoy the desirable look of vertical gardens, another section is entirely made for rooms.
5. Eva Street Residence by Chris Cobb
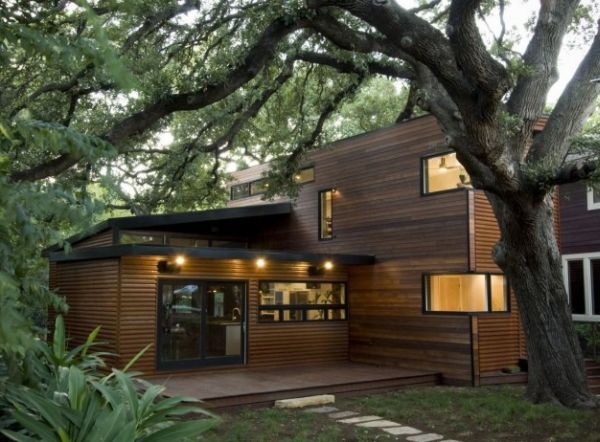
This unique and wonderfully designed house is located in South Central Austin part. The main attraction of this house is the one hundred and fifty years old oak tree placed inside of this particular house type. The tree mainly functions in sheltering house without blocking the surroundings. The multi-storied forms are made with varied heights and they are parallel attached to the supported oak tree. A very sharp and crisp architecture is provided by using Brazilian redwood as a siding material plus steel material is used to avoid the easy breaking tendency in the house structure. The house is given a very smart shape by melding in order to avoid the possibility of landscape. The beautiful white walls and magnificent wood cladding made house even more attractive than usual ones. The bamboo floors with a chocolate colored appearance are also one of the major attractions.
6. Buildingstudio proposes affordable, green infill housing
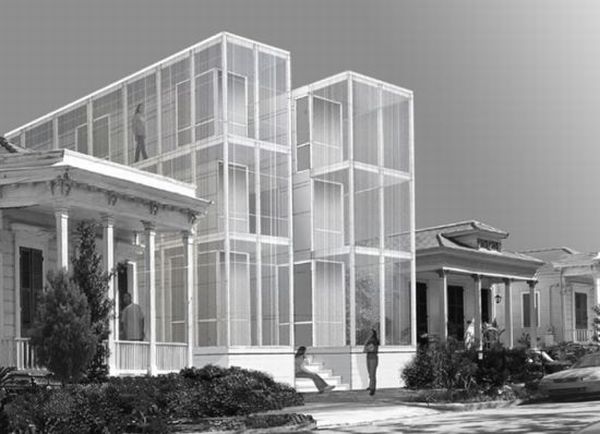
This particular house is perfect combination of photovoltaic system and green roofs facility. The main highlight of this infill house is well suited for severe flood conditions in town. The entire house is divided into three high stories with common courtyard in ground level. The innovative house design is enclosed by the help of screened porches from all sides in order to avail maximum amount of light possible. On the other side, green roof is provided in order to function as a cooler and control the excessive heat conditions inside of house. Some other essential features such as tall ceiling fans for proper ventilation, louvered shutters for right sunlight and the efficient photovoltaic cell are also given to this house. Apart from it, single barrel are used in less width areas of house. Whereas, double barrel can also be used in case of larger space in the house.
7. London’s Prefabricated Carmarthen Place for urban Infill
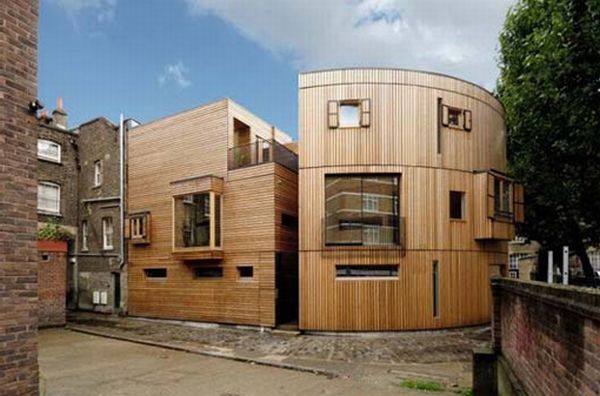
The house is located in Bermondsey street in London and efficiently favoring the concept of urban infill. Normally, the house is comprises of two bedrooms and an artist’s studio. The solid wooden panel is the main highlight of the house with various supported features. The features are breather membranes, cladding, already fitted doors and fenestration. The laminated solid wood panels are completely insulated. On the other side, the double heighted voids, which are covered in glass, allow proper light entrance inside of house. Deeply set windows are specially attached on the top two floors in order to have framed views of outside. However, highly placed windows are also attached in some portions.



