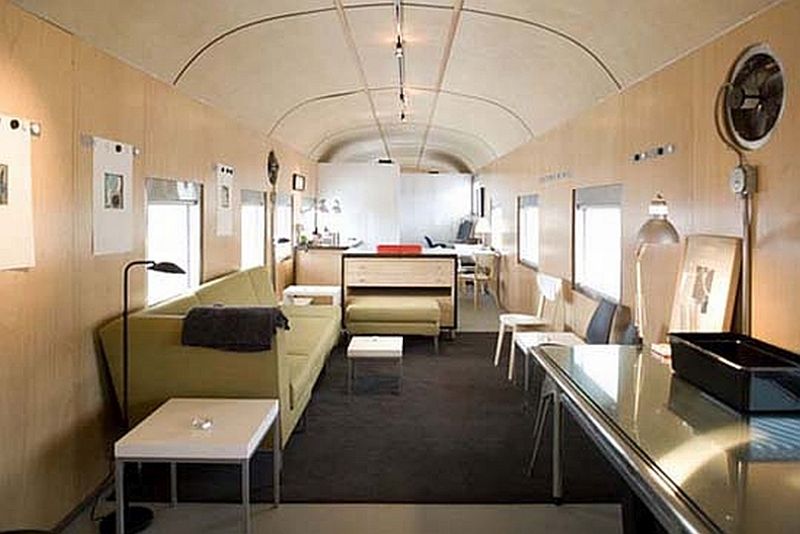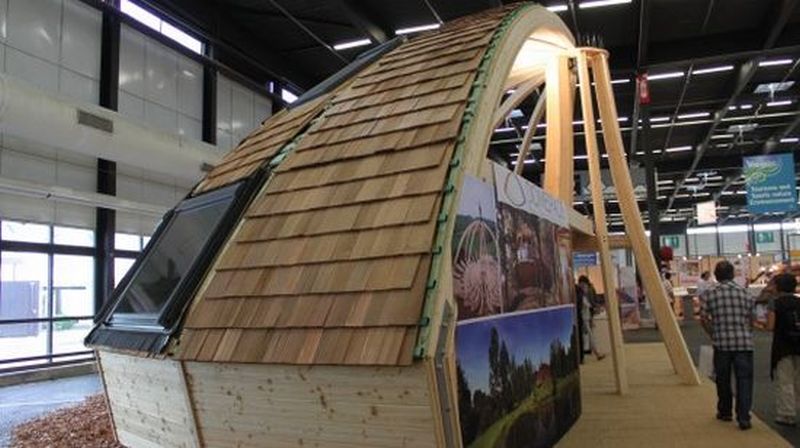People around the world are facing a housing shortage because of a lack of construction materials. Therefore, in order to tackle this problem designers are coming up with sustainable solutions. If in place of utilizing new materials, we recycle the building materials, it might help us in saving the problem. Out of the box home designs like the Train Car Home utilize stuff like discarded trains and old containers to make fully functional houses. These not only serve the need of people, in addition, they also symbolize sustainability.
Train Car Home
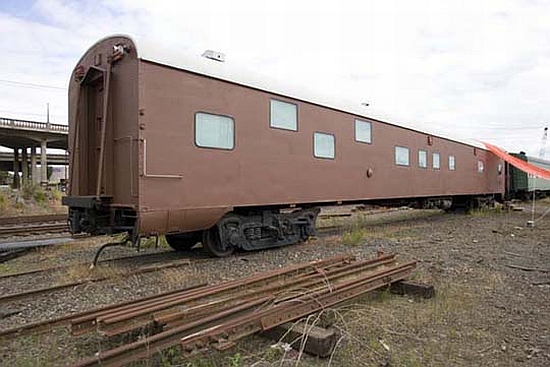
Eco Factor: 1949 sleeper car converted into a luxurious home.
Have you ever wondered about what exactly happens to all those rail cars after they’re no longer in use? While most of them go for a complex recycling process, there are a few which have a different fate altogether. The Train Car Home in Portland is a stunning example where one converts an old 1949 sleeper car is into a luxurious and green home with all the modern amenities.
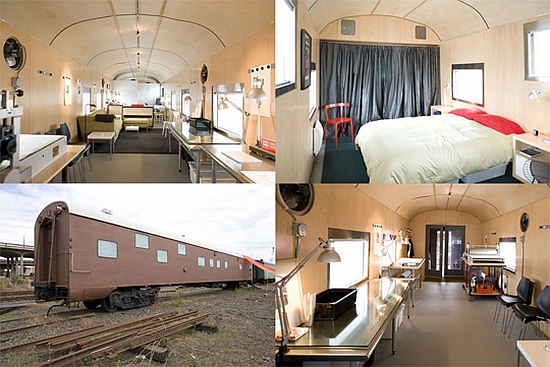
The designers removed all sleepers and chairs from the rail car and replaced them with a fully electric kitchen, DSL, incinerator toilet and luxurious bedding. Moreover, the interior consists of the finest materials available on the markets. The railcar home is 85 feet long, 9.5 feet wide and has a 10-foot domed ceiling. The home is there for sale at Laurie Holland, bearing a heavy price tag.
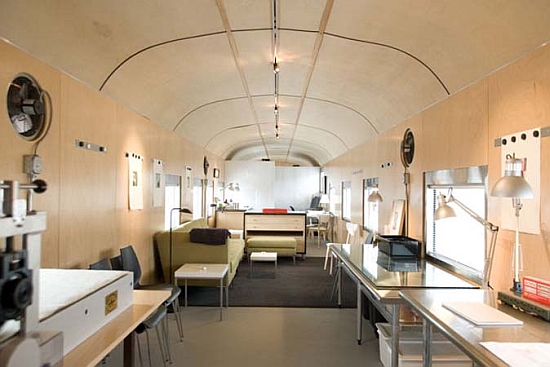
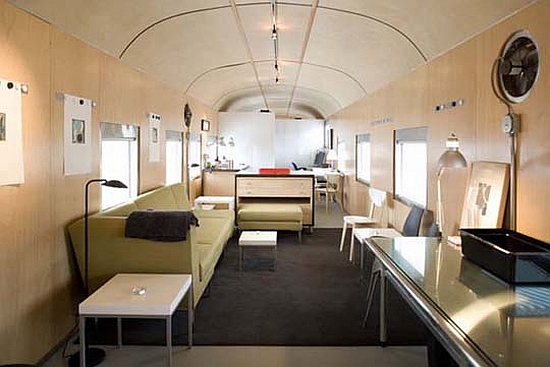
Via: Re-Nest
More housing ideas like Train Car Home
1. BEAliving
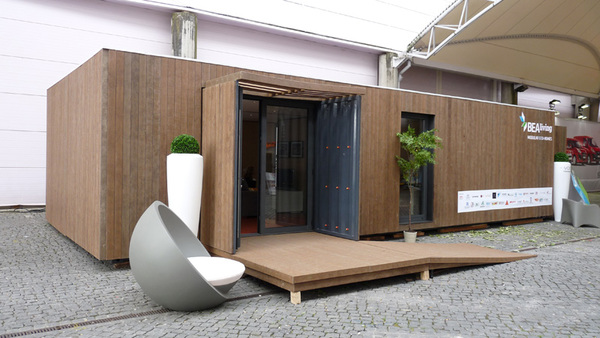
Combining the principles of modular architecture and universal design, the BEAliving is an apt example of a truly sustainable structure. In addition, the ‘BEA’ part in itself epitomizes the constructional virtues of beauty, ecological and accessible. The brainchild of Goncalo Silva Pinto, the modular home follows minimalist lines, with a subtle essence.
The interior of the house makes it into a living room, bedroom, kitchen and dining place, along with utilities. Moreover, the whole structure consists only of recycled materials, thus implying its very low carbon footprint.
2. Perrinepod
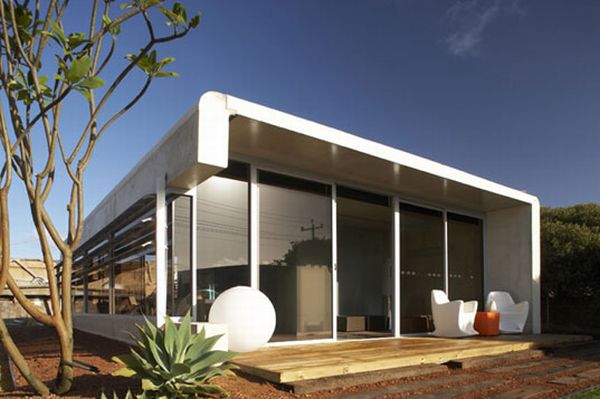
Sustainable and durable are the keywords that embody the compact yet sturdy bearing of Perrinepod. It is an eco-friendly modular home. The brainchild of Jean-mic Perrine, the disaster-proof structure supports itself using strong walls of precast, prestressed and tensioned concrete. However, despite being on the more conventional ‘green’ front, the $125,000 one-bedroom dwelling has an innovative solar-powered system, for electricity as well as heating water.
3. NoEm house
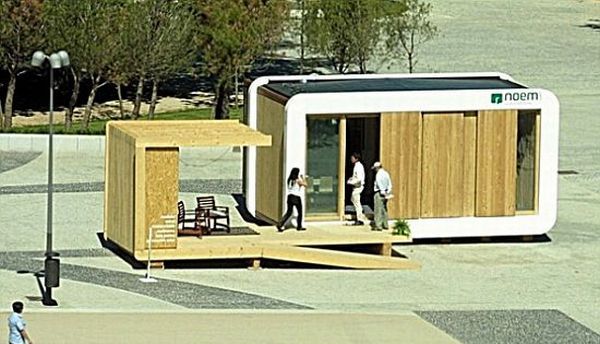
Consisting mainly of local materials, the NoEm modular house is popular as the efficient fusion of a core structural entity with surrounding open space. It owes its inception to Spanish company Think CO2. Furthermore, the compact building is full of architectural improvisations such as a modern insulation system for better temperature regulation within the interiors and a gray water collection facility. In addition, the house is completely dependent on clean and renewable solar energy. This is harnessed by UNI-SOLAR PV-laminates on the roof.
4. i-House
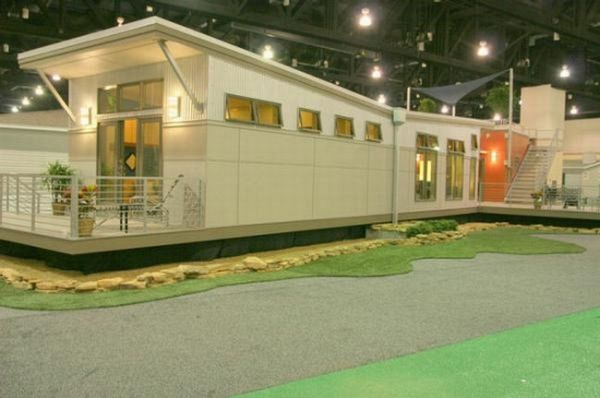
The i-House line of modular homes owes its inception Clayton Homes from the US. According to the company, the dwellings account for at least 30 percent more energy efficiency, as compared to conventional homes. This is the result of a slew of sustainable features like solar energy generating panels, tankless water heaters, and inbuilt rainwater harvesting facility. Moreover, energy-related costs are touted to be relegated to be negligible, under this efficacious housing system.
5. Shipping container modular home
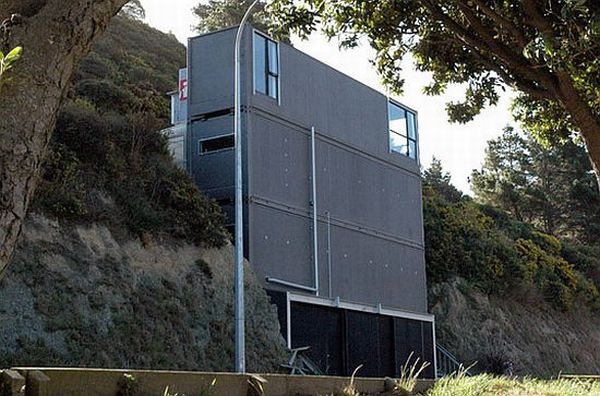
Looking like a futuristic building with a sober facade, the dwelling in question actually consists of shipping containers. Protruding out from one side of a steep cliff, the unique design is the brainchild of Professor Ross Stevens from Victoria University of Wellington. The structure in itself is consists of three slate grey containers, which stack upon each other for the unobtrusive shape. However, it is the industrial scale of recycling that stands out as the green factor in the whole scope.
6. Desert House
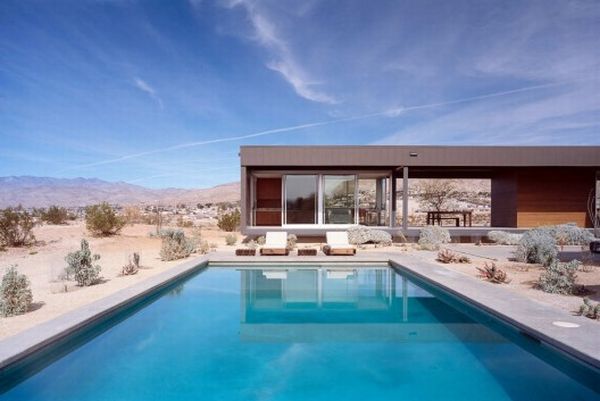
Located on a five-acre site in Desert Hot Springs, California, the ‘Desert House’ exclusively bears the contemporary stylish look with graceful lines. Comprising of a total of four house modules and six deck modules, the expansive ambit of the structure is improved by its visual link to the open outdoors. Moreover, the 2000 sq ft interior space is catered by both active and passive architectural techniques, along with integrated solar panels for renewable power.
7. MFINITY Micro Home
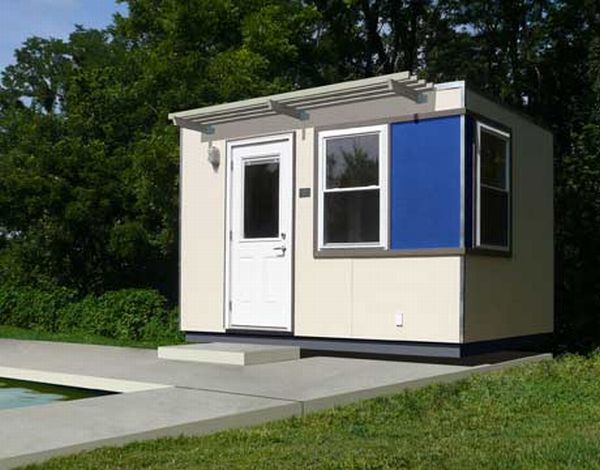
Consisting of just a modular space of 8ft by 12ft, the Micro Homes from MFINITY poses as low-cost alternatives to housing, with more accessible design. The intrinsic modular scope of the structure allows it to be ‘organized’ into different spatial combinations like storage cum garden shade, or even an office cum studio. In fact, two such Micro Homes can be connected to each other, with a covered boardwalk between them, thus accentuating upon the overall amplitude of volume and space.
8. WeeHouse
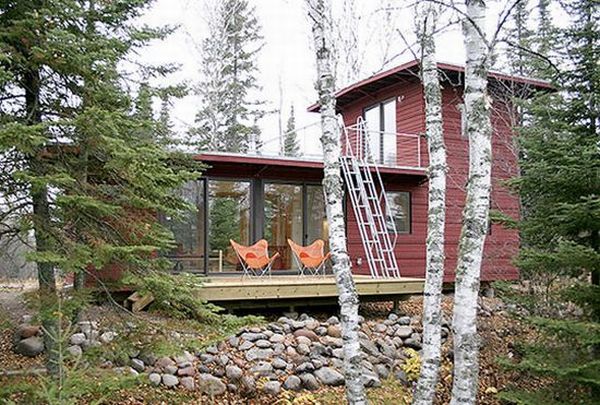
The above picture-perfect house in paradisiacal natural setting owes its inception to WeeHouse. Being available from a price range of $99,000, most of these modular structures have Fusion’s 720W AC Energy Kit that entails the harnessing of clean solar energy. The 3000 sq ft buildings would be serving as vacation homes, thus not requiring other conventional power sources, beyond the inbuilt kit.
9. EDGE house
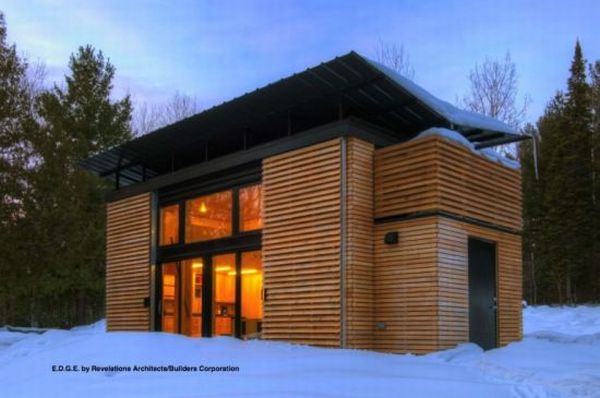
This bantam modular dwelling by Revelation Architects has a wealth of self-sustaining features ranging from rainwater collection, passive solar windows to naturalistic geothermal heating systems. The EGDE, short for Experimental Dwelling for a Greener Environment, its 320 sq ft area furthermore has CNC-cut Baltic birch plywood. In addition, it supports itself by locally available white oak paneling. In fact, the architects have even gone on to customize the furniture, especially contrived for the luxurious yet compact interior setting.
10. MOMO
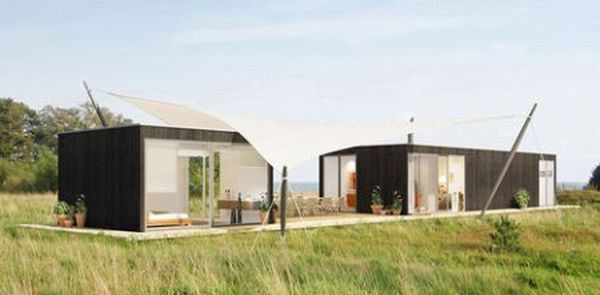
Insinuating a more simplistic scope of dwellings, the MOMO, short for Modernistiskt Modulhuskoncept, from Sweden is consists of a 107 different sectional components. This expansive modular ambit by Thomas Lind, cleverly uses eco-friendly construction materials. However, more importantly, the innovative homes come at a ‘dirt cheap’ price.
11. One+ Tiny Prefab Home
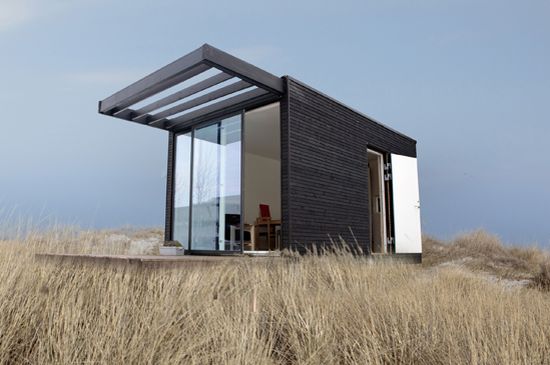
Need a little extra space in your dwelling? How about a stylish, contemporary and energy-efficient addition? Swedish company Add-A-Room is here with prefab modules that one can use as building blocks for any home. One + is a housing concept designed by Danish architect Lars Frank Nielsen. It allows users to build their homes using 15m square rooms. Utilizing local Swedish materials and energy-efficient windows and doors, the structure provides small green living space. Furthermore, users can get playful and combine multiple modules to create their own unique design.


