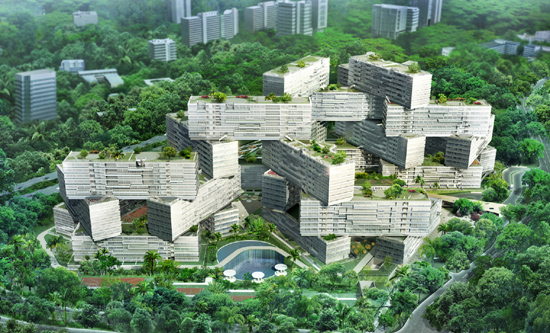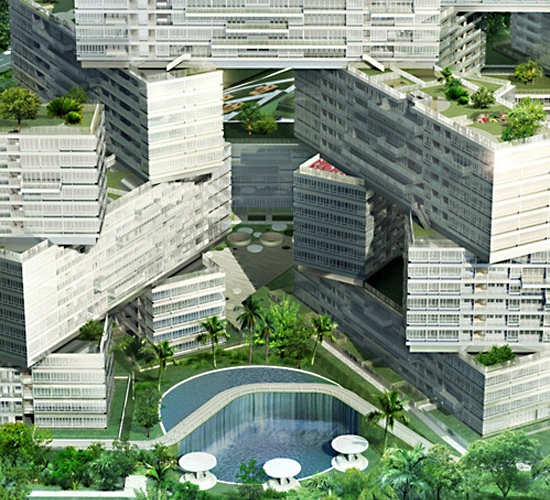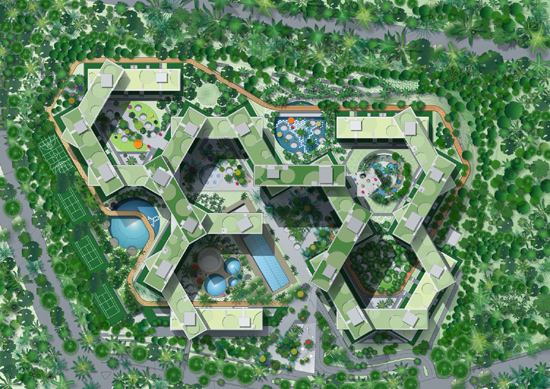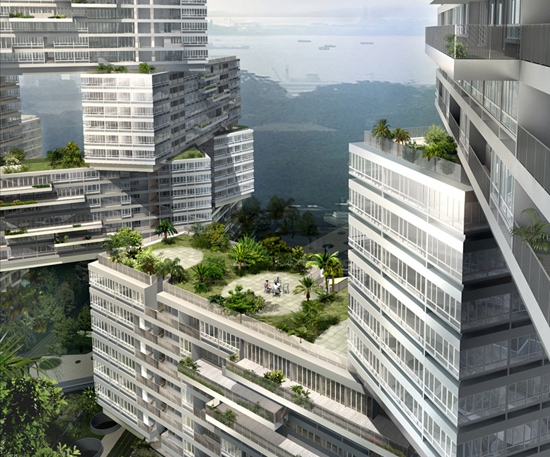
Eco Architecture: Modern apartment complex utilizes passive solar techniques and rooftop gardens for sustainability.
Whenever we talk about modern apartment complexes, we often talk about sky-touching structures with thousands of similar apartments. The Office of Metropolitan Architecture is trying to change the look of residential complexes with a new design dubbed “The Interlace.”

The complex designed for Singapore is made by stacking buildings oddly one top of one another, giving the complex a unique form. The complex covers 170,000-square-meters of gross floor area and will carry 1040 living units of varying sizes.

The design capitalizes on the generous roof area by converting them into roof gardens, thereby minimizing the loss of plantations on the ground. The complex consists of landscaped sky terraces and cascading balconies that are designed after careful analysis of the local environment. The use of passive solar techniques and natural lighting and ventilation systems reduces the amount of energy required to power the complex.

Via: DesignBoom




