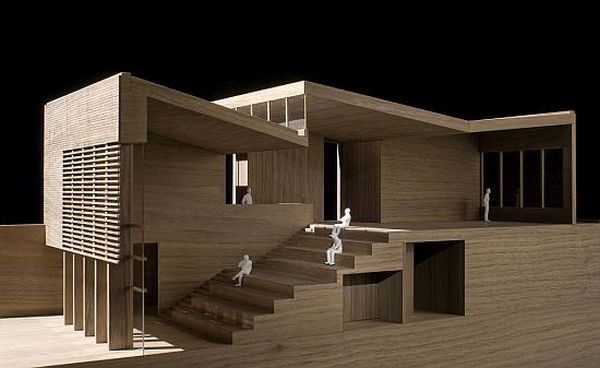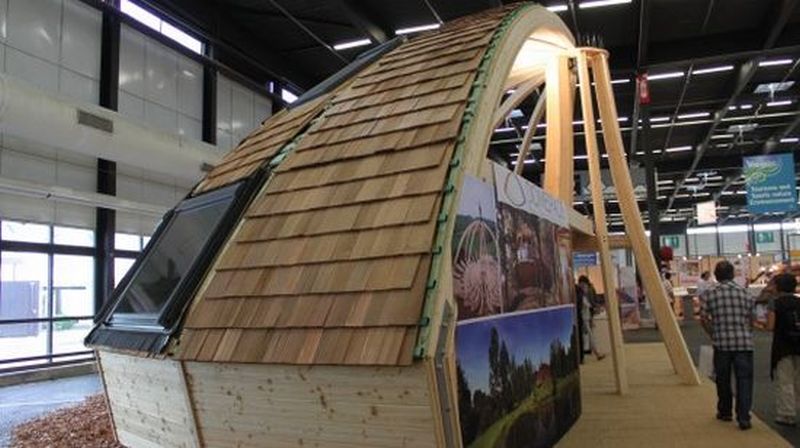Sustainability is one of the rising trends in architecture. It implies two things. First, the building should last for a long time without repair and should require less energy. Second, the building should use minimal resources. If a building fulfills either or both of these categories, we can term it as a sustainable building. Since these buildings ultimately help in saving money, they have become very popular among architects and the general public alike. In fact, even college campuses like that of Waingels College are planning to build an eco-friendly building. Let us see how it is.
Waingels College
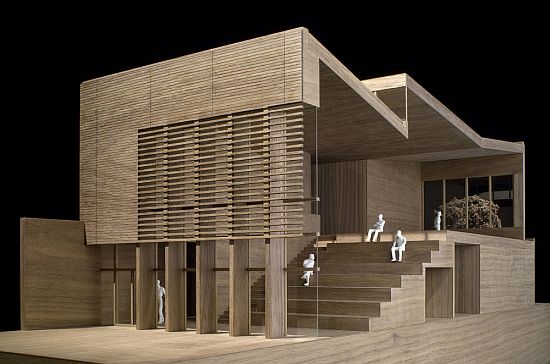
Eco Factor: Waingels College to be made from wood gathered from sustainably managed forests.
Designer Sheppard Robson was given the challenge to design a new school within the footprint of a fully operational one without provisions for temporary accommodation. He responded with a design that would reduce carbon emissions by 60 percent. The design replaces concrete and steel with sustainable wood gathered from sustainably managed forests.
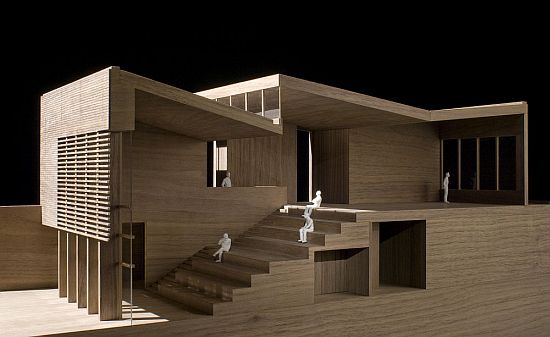
The timber structure has less embodied carbon than steel and concrete, creates less waste and brings down the construction cost owing to the high prices of steel. Waingels College has been divided into three pastoral bases. These are expressed as individual learning communities. The internal areas are designed to be open to let in light and air. This reduces the amount of energy needed to run the building. The school’s 12,925-square meter surface area would provide space for 1500 children and 172 teaching staff members. Construction is expected to start next year, to be completed by the end of 2011.
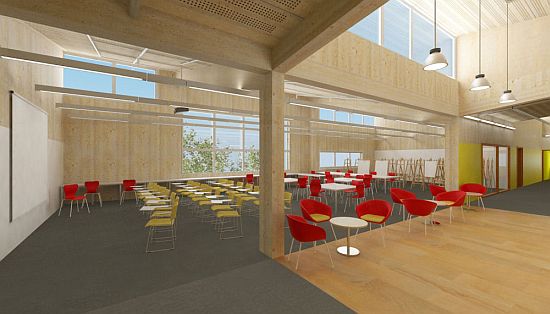
The Dark Side:
The use of wood would reduce construction cost but will make the building more vulnerable to fire and extreme heat.
More wonderful eco architecture concepts like Waingels College
1. Sustainable superstructure to beautify Madrid’s skyline
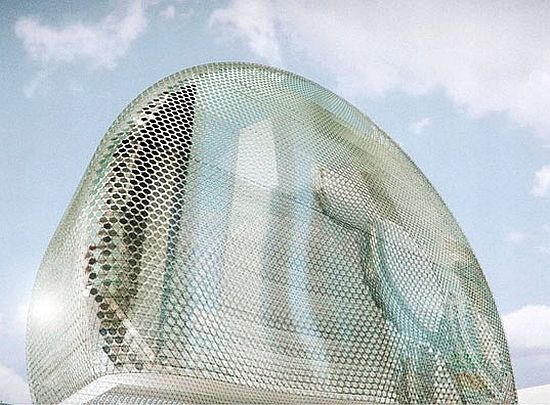
Eco Factor: Sun and rain harnessing building for Madrid.
Mansilla + Tunon Architects have designed a stunning architecture for Madrid, one which will bring Madrid on the Green Map of the world. The final International Convention Center will be cylindrical. It is in the same league as Waingels College. Furthermore, the building’s façade will be lined with solar panels. These will provide electricity for all requirements. Apart from generating solar electricity, the interiors of the building will mostly be illuminated with daylight entering the building through the concave spheres.
The superstructure will also incorporate extensive rainwater harvesting systems to provide water for various uses. The 110-meter-tall structure will house a 5000 person auditorium, event halls and exposition centers.
The Dark Side:
The cost of such a building will be much more than what developing nations can afford. In today’s world, developing nations are the ones that are emitting more greenhouse gases, and these places need better architecture to curb carbon emissions. This architecture will definitely green the skyline of Madrid. However, it won’t be easy to duplicate it elsewhere in the world.
2. Sun and wind powered ‘edible homes’

Eco Factor: Sustainable housing with living walls.
Where in the future will we be living, and where will all the food we need come from? Designers and architects have different opinions on this and they all are developing concept structures that they believe can take the burden of everything the environment and the escalating human needs will throw at them. LA-based Rios Clementi Hale Studios is seeking the answers in a conceptual, three-story house that doubles as a vertical garden.
The “Edible House” is based on the use of three prefab containers resting on top of one another. This strategy not only reduces the footprint of the house but also makes it energy efficient. The house would carry vertical axis wind turbines on the roof and an evaporative cooling reservoir. These would collectively power the house and keep the interiors cool.
3. Florida in the making for world’s first solar-powered city
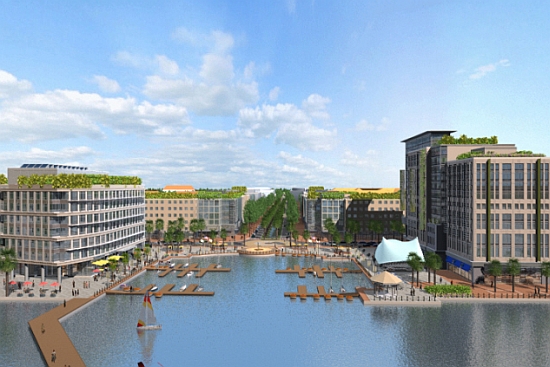
Eco Factor: Self-sustaining city will be powered by solar energy.
Florida Power & Light is planning to spend $350 million to build a 75MW photovoltaic plant, which would power a planned city, Babcock Ranch, near Fort Myers. If developed, Babcock Ranch will be the world’s first city to be powered entirely by solar energy. Costing a whopping $2 billion, the project will be developed by Kitson & Partners.
The city will be wireless-enabled using ultrahigh-capacity “digital pipeline”. This will support the use of the most recent technical innovations. Since the city will be green, its inhabitants will mostly use electric cars, which could be recharged at convenient community-wide recharging stations. Florida Power & Light is estimating that once fully developed, the city would generate excessive solar energy. The city can then sell it back to the grid for greening neighboring cities as well.
With 6 million square feet of inhabitable space, the city will have about 19,500 homes and about 45,000 residents. Construction on the project could begin later this year. However, that would happen only if the state regulatory authorities approve the project.
The Dark Side:
The overall cost of the project would make it impossible for developing nations to follow the path. However, the city could be a testbed for all eco-friendly technologies that it would be developing in the near future.
4. Mixed-use building minimizes land use
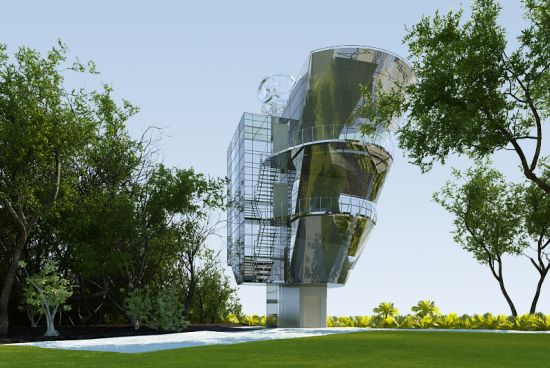
Eco Factor: Sustainable building powered by solar and wind energy.
The decline in the amount of land available for farming has tempted architects to think about cities. These are the cities that are not based on the land but are in the form of skyscrapers. However, the rise in population will mean that designers will have to find a way to even reduce the amount of land required for a building to stand.
Eco-minded designer Igor Davydov has designed a mixed-use environmentally friendly building that will cover a land area of just 10-square-feet. Dubbed the “ECO Building”, the sustainable building can be used as an exhibition center, medicine and even as a family cottage.
The self-sufficient building will make use of several energy-saving technologies and will generate solar and wind energy from renewable energy generators incorporated in the design. The building has been designed for areas in the warm climate zones, where harvesting sunlight for both energy and power is much more practical.
Read More: 10 – Solar Powered Green architecture designs
5. Sustainability and peace, Molly’s cabin has it all!
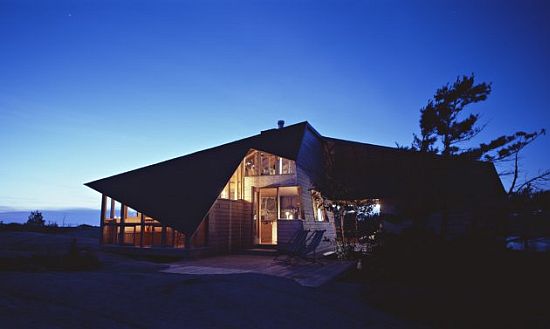
Eco Factor: Cabin made from repurposed timber.
Peace is what people living in overcrowded metros are always looking for, a couple of days of peace away from the persistent noises of city traffic. Travel three and a half hours toward the north of Toronto and you’ll reach a 2.8-acre private island that’s a seasonal retreat for a multigenerational family. Apart from rocks and solitude, the place is famous for a stunning cabin by Canadian architecture firm AGATHOM.
The Dark Side:
The architecture undoubtedly is stunning. It shows how we can convert simple materials into forms one would love to live in. However, considering the very location of the cabin we have to say that no one would really be interested in spending more than a couple of days there. If someone would design a similar building in a place where people require lodgings regularly, it would be much better.
6. Singapore’s National Heart Center to exhibit floating gardens
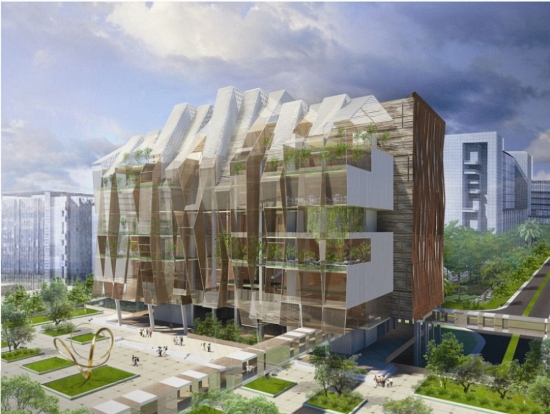
Eco Factor: National Heart Center in Singapore to offset carbon with indoor gardens.
Multinational architecture firm Broadway Malyan has released the masterplan for a 35,299-square-meter building, which will serve as Singapore’s National Heart Center. The grand plan will take shape at the center of Singapore General Hospital’s Outram Campus and will host some green features to make the patients and their relatives feel close to nature. ONG&ONG Pte Ltd will be the architect of the National Heart Center.
Since the medical world sees frequent advancements, the building design makes use of modular building methods to make the architecture flexible and allow timely and untimely growth. The open architecture reduces energy consumption by allowing maximum daylight all along the concourse and the reception area. The first six floors of the building will contain medical facilities and operation theaters and the other four floors will be used for research and staff training.
Apart from a sunlit interior space, the heart center will incorporate floating green gardens which provide social connective and natural ventilation. The plants will provide clean air by filtering out carbon dioxide and will also reduce the amount of energy required to keep the interiors cool.


