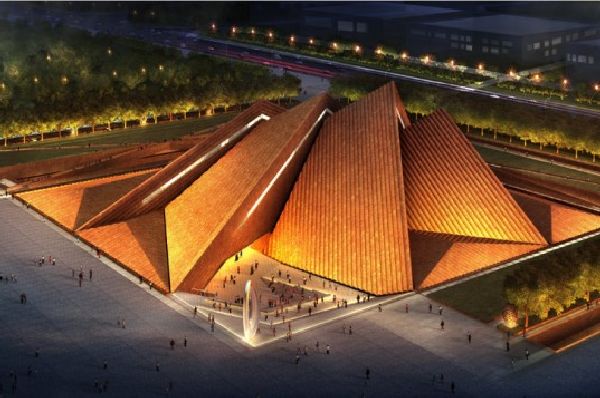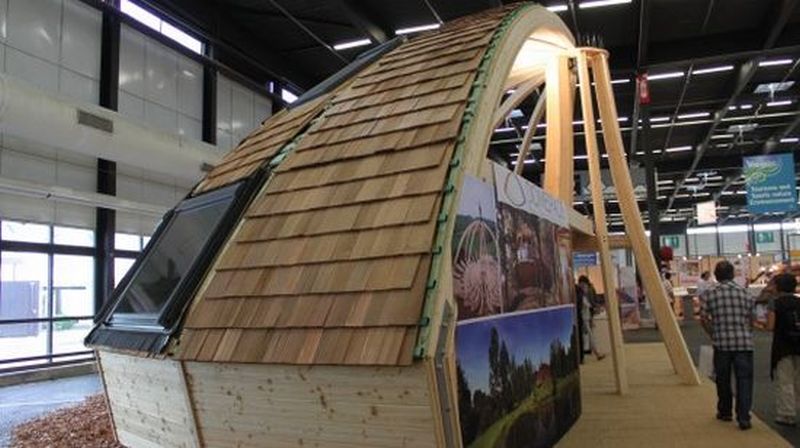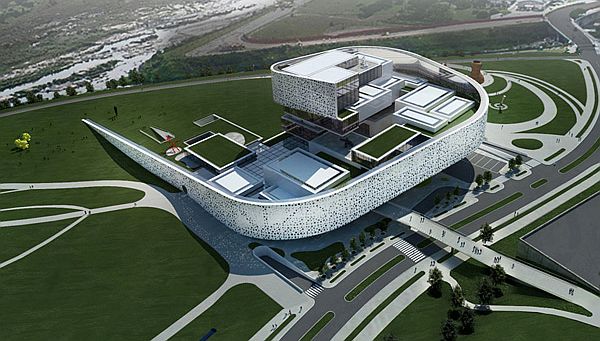China’s Museum of the 21st century, the Datong Museum is underway construction and most likely to open for public viewing in 2013. Designed by Foster + Partners, the main attraction of the 32,000 square feet venue will be the Grand Gallery. It is among the four major new buildings within the Datong Plaza with a top lit exhibition space rising to a height 37 meters, spanning across 80 meters to create a working space where artists will erect large scale works of art. The special feature of the construct is how well the structure utilizes natural light for illuminating the inside, despite major part of it being under the ground.

The building is scripted like an erupted landscape, with the entire museum sunk in the ground and only four peeks visible at the ground level. The roof is all clad in corten steel that will naturally weather over time, making it resistant against weather corrosion. The corten steel will also be responsible for the aesthetic looks of the roof that will naturally become rustic over time.
The roof is made of four interconnected pyramids and its how they increase in height and fan out to make way for the outward flare. Each volume is connected to the other with a clerestory in between. It is the organization of the clerestory that dynamically plays with light, allowing maximum light to penetrate, creating a beacon.
Visitors are let in through a gentle ramp and staircase, which leads to the sunken amphitheater. The gallery inside is a flexible structure, arranged over a single level, which is sub divided into individual exhibition spaces, but well integrated into as a single entity. Features like the children’s gallery, café, restaurant and other support spaces are placed round the sunken part and helps in drawing light inside.
It’s the passive deign of the building and its deliberate north western orientation which harnesses maximum possible light, while keeping away the solar gain to the minimum. This along with the high performance interior enclosure keeps the structure energy efficient with the roof well insulated with just 10 percent glazing.
Via: Dezeen




