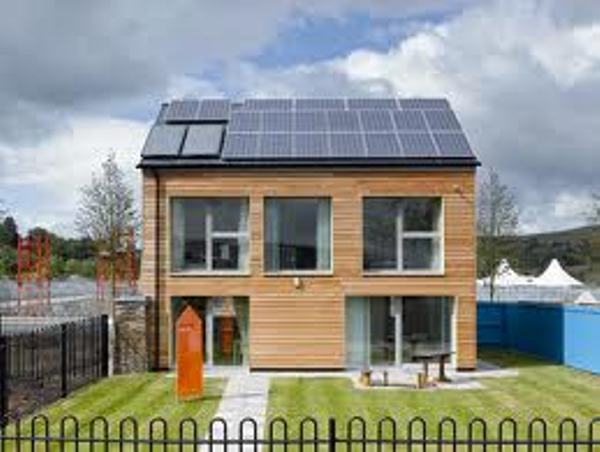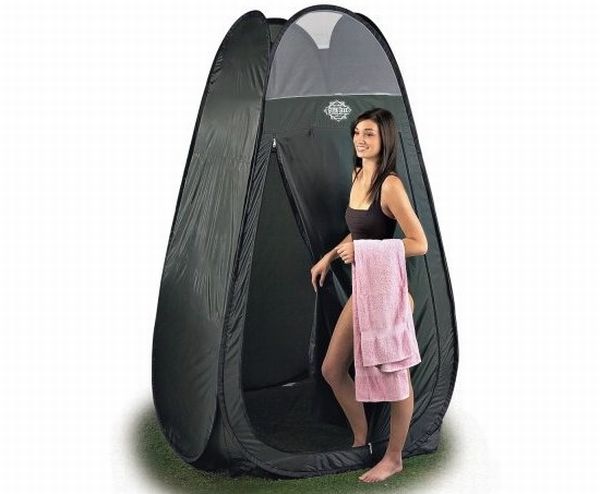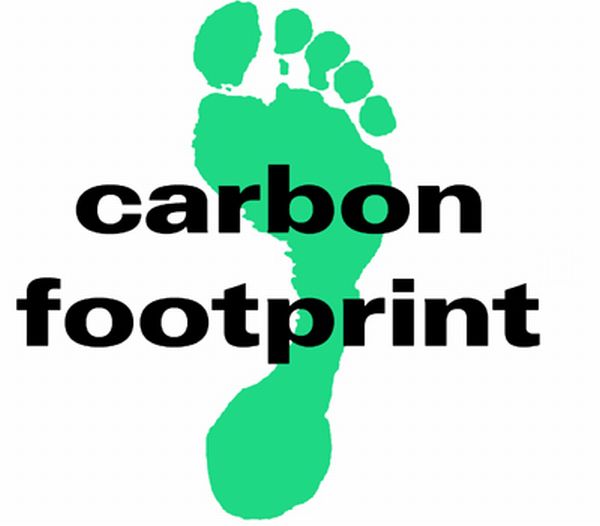The US construction industry forecasts between 450,000 and 500,000 single family homes being built during 2012. An increasing percentage of these homes are being built with concrete walls, representing a substantial change from past practices. In the past most single family homes were built with wooden frames and brick or adobe walls. Over the years, wood frames got replaced with aluminum or steel frames. The use of concrete walls for home construction is a comparatively recent practice in the US, having gained ground in the last 10 to 15 years.

Though concrete walls cost about 15 percent higher than brick walls, there are several advantages that justify the higher cost. The biggest is the savings in energy costs as is detailed below. In addition, concrete walls are stronger, providing better protection against fire and hurricane damage. Concrete walls also do not get attacked by termites and does not entrap moisture that causes mold and mildew growth.
Concrete surfaces permit a variety of finishes including the popular stucco finish. Concrete external walls can be fitted with decorative tiles in a variety of materials and interiors can be finished with any kind of material including paint, wall paper or even fabric coverings.
The only significant disadvantage with concrete walls is that it is nearly impossible to make changes to the wall once it is cast. For example, you cannot add an extra window or door as you could with a brick wall.
Energy saving with thermal mass walls
Thermal mass walls are made of sandwich construction with 4 inches of concrete on the inside surface, a middle 2 inch layer of Styrofoam which is expanded polystyrene and an outer concrete layer of 2 inches. The Styrofoam layer is anchored to the concrete surfaces with polymer struts spaced 16 inches apart that do not provide any heat conduction paths between the two concrete layers. This sandwich panel is precast in convenient interlocking sections with built-in openings for doors, windows and sleeves for utility cable or pipe entry. The precast slabs from the factory are transported to the house construction site and erected with cranes. The entire structure for a 4000 square foot home can be erected in as little as 8 hours, in comparison with the several months needed with in-situ construction.
The Styrofoam middle layer is the key to the energy savings characteristic of the concrete sandwich wall. Polystyrene foam is a thermal insulator that acts as a barrier between the two concrete layers. In summer months when the house is being cooled with air conditioning, there would be a 20 to 40 degree temperature difference between the inside and the outside surfaces of the wall. Without the insulating layer, the concrete wall would conduct heat from the outside wall to the inside increasing the cooling load by up to 30 percent. In winter when the house is being heated, the temperature difference can be an even larger 50 to 80 degrees and heat would have been lost through to the outside air.
The Styrofoam thermal insulation also helps in making the inside concrete surface act as a thermal store. When the house is heated during winter, the inside concrete layer warms to that temperature. When the heating is reduced or turned off in parts of the house at night, the heat stored in the concrete serves to keep the room warm for a longer period of time. Similarly, in a cooled house the concrete will keep the room cool for a time after the air conditioning is turned off.
This thermal storage effect of concrete can also be imaginatively used to reduce energy bills in places that have time of day electricity tariff rates. Home heating or cooling can be started at low tariff periods and reduced during peak tariff hours.
Insulating Concrete Form walls
An alternative to the precast thermal mass concrete walls is the Insulating Concrete Form (ICF) wall. In this type of construction, the thermal insulation forms the two outer layers of the sandwich, with concrete as the middle layer. ICF walls are made by pouring concrete into form work built from the insulating material, supported by wooden or steel plates. The support plates are removed once the concrete hardens holding the insulating layers in place. This form of construction is adopted where there are no precast concrete manufacturing plants or when the owner needs the flexibility to make changes even while the house is being constructed. Once the poured concrete hardens, no further changes are possible.
ICF panels can be marginally cheaper than thermal mass walls and also help save heating and cooling energy. The insulation layer on the inside surface prevents the concrete from acting as a thermal store. The outer insulation layer could accumulate moisture and cause mold or mildew growth. The insulation surfaces also have some limitations on the types of finishes that can be applied.
Conclusion
The thermal mass concrete panels appear to hold several advantages in house construction including stronger construction, faster build time, reduced energy costs and options for interior and exterior finishes, besides protection from termites and damp. The higher coat appears well justified.




