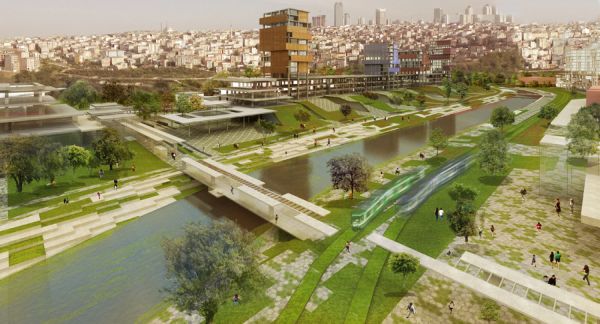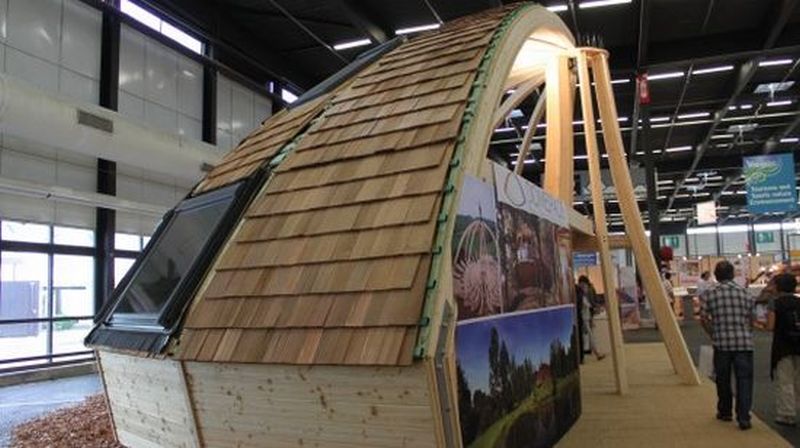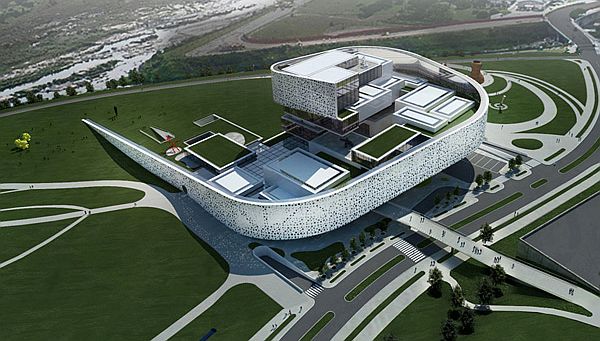Is it possible to retain the basic texture of an urban dwelling while embarking on an ambitious project for its sustainable transformation? We all know that loss of texture leads to a sense of alienation among people who are born and brought up in a particular city or town. This is a challenge, which Emre Arolat Architects (EAA) has tried to meet with their new urban design project for Kagıthane Cendere Valley, in the heart of Istanbul, the capital city of Turkey. It is believed that the new project will help Cendere Valley to develop into an important green corridor for all citizens of the country.

At present, Cendere Valley lies in a very ‘decomposed state’, despite being one of the most important ecological corridor in Istanbul. While the central part of valley is populated by a low density of people, it is surrounded by forests from one side, lined along the Black sea. The area showcases glimpses of a history contained in ancient engravings. It was an agricultural area during the last years of Ottoman Empire and was slowly crowded with industries during the 1950s. Another change is undergoing these days with the displacement of industrial areas away from the urban dwelling and their slow transformation into a service sector hub. The latter development necessitates the construction of large number of residences, office spaces, recreation centers for residents, and other amenities like schools, hospitals etc.
The new project aims to meet these new found requirements while maintaining the texture and strengthening the green credentials of the valley. The design proposal by EAA architects focuses on a controlled population density for maintaining the ecological characters of the area and providing a sustainable dwelling place to the residents. For this, the architects have planned to erect buildings along Cendere and Anadolu avenues in the area. The buildings would lie in continuous low rise blocks. There will be commercial units on the ground floor while arcades along the edge of both avenues will help create a kind of sheltered walkway all along.
The new plan envisages passages and transitions for pedestrians as the ground elevation is supposed to have dense public use because of commercial activities. Also, these transitions and passages create a visual relationship with the avenues and brook line.
According to architects, the low rise blocks would create a ‘permeable facade’ between the avenues and the ecological corridor. In the office zone, there is a provision for a green terrace that will work as a divider between the private areas located in the upper part of the buildings and the business areas below. The architects plan to have focus points in the city for different activities. These points will have different thresholds to break the continuity and to provide a rhythm to the urban design. A rail system can also be placed along the brook for transportation.
Via: Emrearolat




